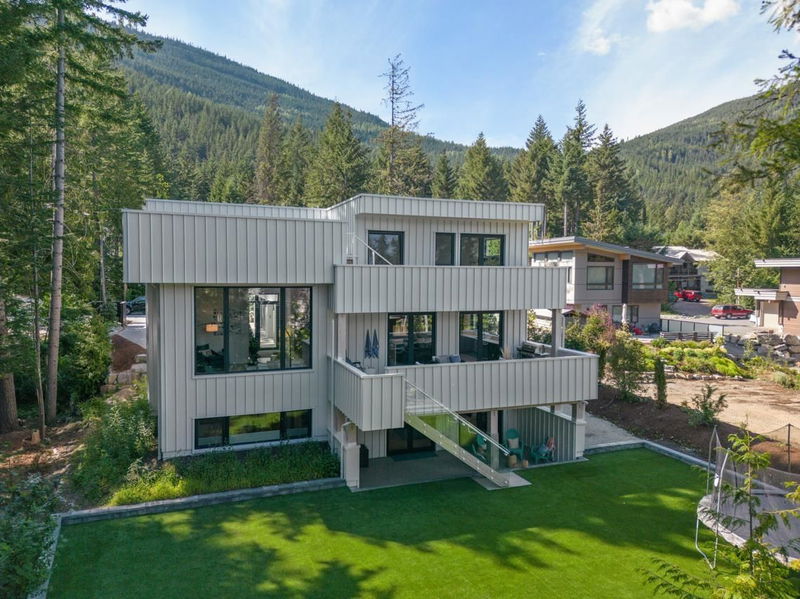Key Facts
- MLS® #: R2971738
- Property ID: SIRC2298604
- Property Type: Residential, Single Family Detached
- Living Space: 5,250 sq.ft.
- Lot Size: 10,643 sq.ft.
- Year Built: 2020
- Bedrooms: 6
- Bathrooms: 6+1
- Parking Spaces: 8
- Listed By:
- Angell Hasman & Associates Realty Ltd.
Property Description
Contemporary design meets mountain luxury in this beautiful newly constructed chalet in Alpine Meadows with mountain views and beautiful sun exposure. The soaring entry and living room ceilings give the feeling of expansiveness while the finishings and furnishings surround you with the feeling of comfort and warmth. Enjoy the luxury of the entertainer's kitchen with integrated millwork and a large butler's pantry. The expansive lower level boasts a bar, an open media room opening to patio, and a large, level rear yard. Enjoy entertaining and star gazing from the rooftop deck which is wired and ready for a hot tub. Self-contained 2 bed 2 bath suite. Triple car garage with storage solutions and wired for 2 EV chargers. The chalet is being sold fully turnkey and ready for your enjoy.
Downloads & Media
Rooms
- TypeLevelDimensionsFlooring
- Dining roomMain21' 5" x 12' 5"Other
- KitchenMain15' 11" x 16' 6"Other
- FoyerMain7' 3" x 12' 9.6"Other
- Living roomMain18' 9.9" x 16' 2"Other
- PantryMain14' 11" x 6' 6.9"Other
- Home officeMain12' 3.9" x 10' 11"Other
- Laundry roomMain8' 9.9" x 19'Other
- Primary bedroomAbove16' 3.9" x 16' 3"Other
- BedroomAbove13' 6.9" x 13' 9"Other
- PatioAbove8' 2" x 28' 5"Other
- BedroomBelow12' 9" x 16' 2"Other
- BedroomBelow13' 2" x 15' 11"Other
- Bar RoomBelow22' 9.6" x 9' 2"Other
- Family roomBelow18' 3.9" x 21' 6"Other
- PatioBelow27' x 11'Other
- PlayroomBelow19' 9.6" x 11' 9.6"Other
- Living roomAbove12' 6.9" x 12' 2"Other
- Dining roomAbove5' 6.9" x 13' 9"Other
- KitchenAbove13' 3" x 7' 9.9"Other
- BedroomAbove14' x 9' 9.9"Other
- BedroomAbove14' x 9' 9.9"Other
- FoyerAbove10' 2" x 4' 5"Other
Listing Agents
Request More Information
Request More Information
Location
8328 Needles Drive, Whistler, British Columbia, V8E 0G1 Canada
Around this property
Information about the area within a 5-minute walk of this property.
Request Neighbourhood Information
Learn more about the neighbourhood and amenities around this home
Request NowPayment Calculator
- $
- %$
- %
- Principal and Interest 0
- Property Taxes 0
- Strata / Condo Fees 0

