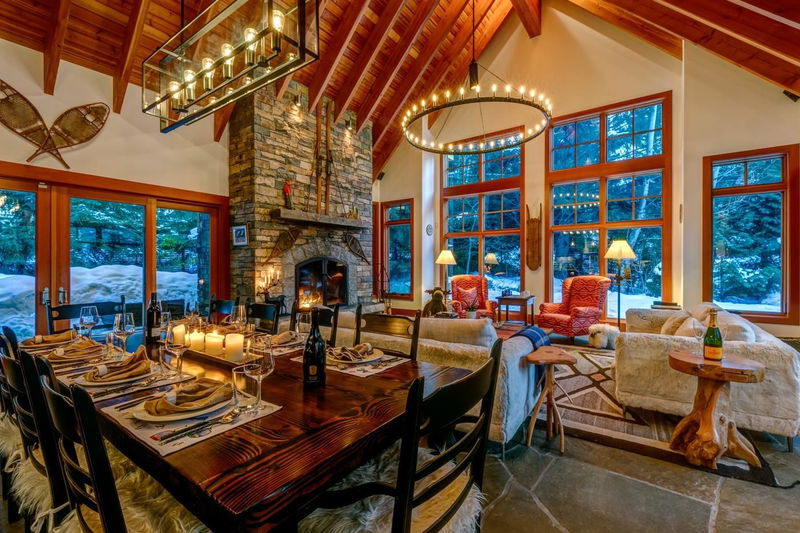Key Facts
- MLS® #: R2969124
- Property ID: SIRC2287372
- Property Type: Residential, Single Family Detached
- Living Space: 6,367 sq.ft.
- Lot Size: 13,208 sq.ft.
- Year Built: 2009
- Bedrooms: 6
- Bathrooms: 7+1
- Parking Spaces: 6
- Listed By:
- Angell Hasman & Associates Realty Ltd.
Property Description
Discover the ultimate entertainer’s dream in this stunning custom-built chalet, where craftsmanship meets contemporary alpine living. With seven spacious bedrooms, including five with private ensuites, this home is designed for comfort and unforgettable gatherings. Expansive windows and vaulted ceilings with exposed timbers flood the space with natural light. The chef’s kitchen with Sub-Zero fridge and Wolf Range flows into a spectacular Great Room and an expansive patio with an outdoor fireplace. Enjoy a fitness room, home theatre, games room with wet bars, and a bubbling hot tub. Just a short stroll to Alta Lake, with seamless access to Whistler Village and Creekside lifts. A true mountain masterpiece—schedule your private tour today!
Rooms
- TypeLevelDimensionsFlooring
- Primary bedroomAbove21' 2" x 15'Other
- Walk-In ClosetAbove8' x 7' 6"Other
- BedroomAbove14' x 11' 6"Other
- BedroomAbove12' 3.9" x 10' 11"Other
- BedroomAbove15' x 10' 11"Other
- LoftAbove14' 3.9" x 7' 5"Other
- LoftAbove11' 8" x 7' 5"Other
- Laundry roomAbove7' x 5' 8"Other
- Exercise RoomMain14' x 11' 6.9"Other
- BedroomMain14' 8" x 17' 9.9"Other
- LoftMain11' 6" x 7' 11"Other
- Family roomMain14' 3.9" x 13' 2"Other
- KitchenMain27' x 9' 9.9"Other
- Walk-In ClosetMain10' 6" x 7' 6"Other
- FoyerMain17' 6" x 9' 9"Other
- PantryMain5' 9.6" x 5'Other
- Laundry roomMain8' 6" x 7' 6"Other
- Mud RoomMain16' 6.9" x 7' 6.9"Other
- Dining roomMain23' 3.9" x 9' 2"Other
- Living roomMain23' 3.9" x 17' 9.9"Other
- UtilityBelow19' 2" x 13' 6.9"Other
- DenBelow10' 9.9" x 8' 9.9"Other
- BedroomBelow15' 11" x 13'Other
- PlayroomBelow26' 3" x 22' 6.9"Other
- Media / EntertainmentBelow27' x 22'Other
- StorageBelow7' 3.9" x 4' 8"Other
Listing Agents
Request More Information
Request More Information
Location
3205 Archibald Way, Whistler, British Columbia, V8E 0B8 Canada
Around this property
Information about the area within a 5-minute walk of this property.
Request Neighbourhood Information
Learn more about the neighbourhood and amenities around this home
Request NowPayment Calculator
- $
- %$
- %
- Principal and Interest $47,849 /mo
- Property Taxes n/a
- Strata / Condo Fees n/a

