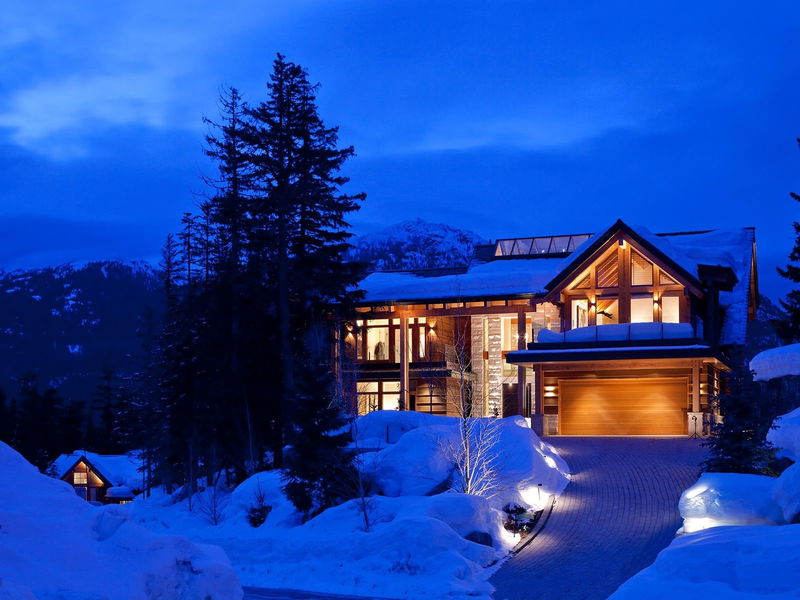Key Facts
- MLS® #: R2963692
- Property ID: SIRC2267208
- Property Type: Residential, Single Family Detached
- Living Space: 6,149 sq.ft.
- Lot Size: 20,037.60 sq.ft.
- Year Built: 2009
- Bedrooms: 5
- Bathrooms: 6+1
- Parking Spaces: 8
- Listed By:
- Whistler Real Estate Company Limited
Property Description
Expansive, sophisticated spaces unfold seamlessly under timber frames, with artistic finishes and natural aesthetics from this ski-access residence. Masterfully executed by an extraordinary team of designers and craftsmen the residence embraces the mountain landscape and is designed to host; gather in front of the gold leaf surrounded contemporary fireplace, entertain in the ski lodge inspired family room or unwind on the grand patio by the pool & hot tub while taking in mountain and lake views. Located in the exclusive Kadenwood neighbourhood, this residence offers the convenience of a private gondola, biking, hiking and ski access trails, and all within close proximity of Creekside and Whistler Village. TA rental zoning allows for nightly rentals.
Rooms
- TypeLevelDimensionsFlooring
- Primary bedroomAbove18' 3" x 18' 2"Other
- BedroomAbove16' 11" x 15' 11"Other
- BedroomAbove17' 6.9" x 13' 8"Other
- BedroomMain11' 5" x 13' 5"Other
- BedroomMain13' 6" x 9' 3"Other
- Media / EntertainmentMain21' 9.9" x 16' 3"Other
- Living roomMain21' 6.9" x 16' 5"Other
- Dining roomMain22' 9.9" x 13' 6"Other
- KitchenMain17' 3" x 12' 9.6"Other
- Home officeMain7' 9.9" x 7' 9"Other
- PlayroomBelow30' 9.6" x 10' 11"Other
- Wine cellarBelow11' 6.9" x 6' 8"Other
Listing Agents
Request More Information
Request More Information
Location
2947 High Point Drive, Whistler, British Columbia, V8E 0L6 Canada
Around this property
Information about the area within a 5-minute walk of this property.
Request Neighbourhood Information
Learn more about the neighbourhood and amenities around this home
Request NowPayment Calculator
- $
- %$
- %
- Principal and Interest $95,221 /mo
- Property Taxes n/a
- Strata / Condo Fees n/a

