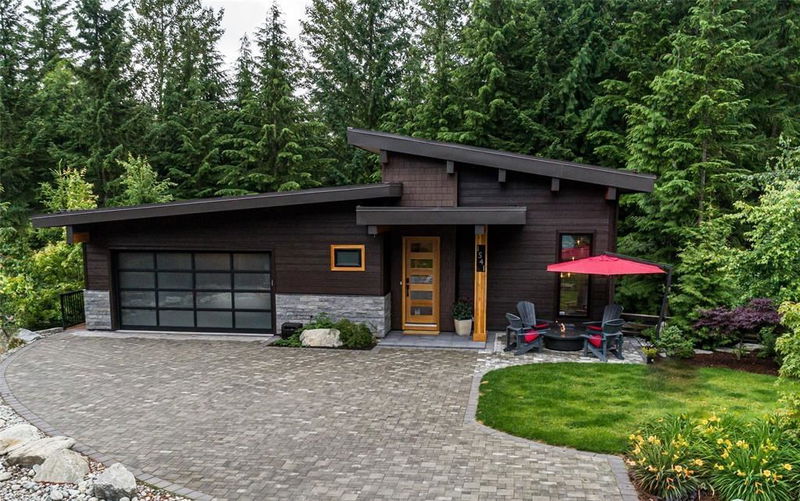Key Facts
- MLS® #: R2962436
- Property ID: SIRC2264015
- Property Type: Residential, Single Family Detached
- Living Space: 3,175 sq.ft.
- Lot Size: 12,701 sq.ft.
- Year Built: 2015
- Bedrooms: 4
- Bathrooms: 2+1
- Parking Spaces: 5
- Listed By:
- Macdonald Realty
Property Description
Exceptional value and craftsmanship in this stunning 4-bedroom + den home in Spring Creek, one of Whistler’s most sought-after neighborhoods. Nestled in a quiet cul-de-sac, minutes from Whistler Creekside, it offers privacy and prestige. Designed for seamless indoor-outdoor living, the gourmet kitchen and dining area open to a private forest-view deck. The living room features post-and-beam architecture, vertical-grain wood, and expansive windows for a timeless design. The ground floor has three bedrooms, a flex room, walk-in closets, and access to a hot tub with sounds of a creek. A media room or home office adds versatility. A double-car garage provides ample storage, while quick access to Highway 99 and the Valley Trail makes travel easy. Perfect balance of seclusion and privacy!
Rooms
- TypeLevelDimensionsFlooring
- KitchenMain17' 11" x 13' 2"Other
- Dining roomMain18' 6" x 10' 3.9"Other
- Great RoomMain19' 5" x 17' 9"Other
- Media / EntertainmentMain15' 5" x 8' 8"Other
- FoyerMain13' 6.9" x 9' 6"Other
- PantryMain10' x 4'Other
- Primary bedroomBelow16' x 10'Other
- BedroomBelow16' 6" x 9' 3.9"Other
- Exercise RoomBelow17' 9" x 11' 2"Other
- Laundry roomBelow10' 6.9" x 8' 9.9"Other
- BedroomBelow10' x 12'Other
- BedroomBelow10' x 12'Other
Listing Agents
Request More Information
Request More Information
Location
1541 Tynebridge Court, Whistler, British Columbia, V8E 0A3 Canada
Around this property
Information about the area within a 5-minute walk of this property.
Request Neighbourhood Information
Learn more about the neighbourhood and amenities around this home
Request NowPayment Calculator
- $
- %$
- %
- Principal and Interest $19,508 /mo
- Property Taxes n/a
- Strata / Condo Fees n/a

