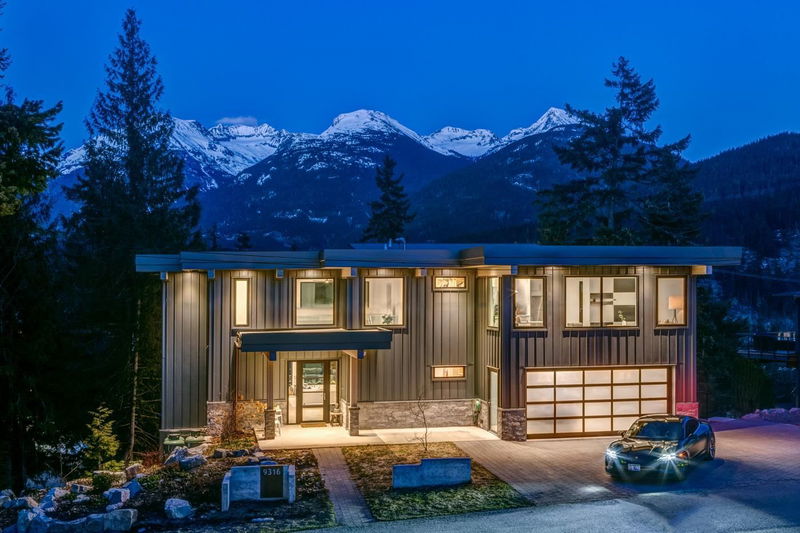Key Facts
- MLS® #: R2953707
- Property ID: SIRC2230719
- Property Type: Residential, Single Family Detached
- Living Space: 4,284 sq.ft.
- Lot Size: 8,086 sq.ft.
- Year Built: 2018
- Bedrooms: 5
- Bathrooms: 6+1
- Parking Spaces: 6
- Listed By:
- Angell Hasman & Associates Realty Ltd.
Property Description
This is the opportunity that savvy Whistler buyers wait years for. Introducing 9316 Autumn Place—now sensationally priced and offering unmatched value among Whistler’s contemporary homes. Built in 2018, this refined residence features 5 bedrooms, 6.5 bathrooms, a private office, and a stylish lower suite that can be merged into the main home. Located on a quiet cul-de-sac in Emerald Estates, enjoy peaceful surroundings, all-day sun, and stunning mountain vistas with Wedge Mountain as the centerpiece. Steps from Green Lake and the Valley Trail, and just minutes to Whistler Village. With soaring ceilings, a custom kitchen, wine room, media enclave, and a two-car garage, this home offers it all. A sanctuary for discerning buyers seeking luxury, lifestyle, and long-term value.
Rooms
- TypeLevelDimensionsFlooring
- KitchenMain23' 9" x 14' 9"Other
- Living roomMain16' 5" x 29' 3"Other
- BedroomMain13' 6.9" x 11'Other
- Mud RoomMain7' 9.6" x 12' 8"Other
- Wine cellarMain5' 5" x 6' 2"Other
- BedroomAbove13' 6.9" x 13' 2"Other
- Primary bedroomAbove24' 3" x 15'Other
- Walk-In ClosetAbove7' 8" x 12' 9.9"Other
- Home officeAbove22' 6" x 21' 9.9"Other
- BedroomBelow13' 3.9" x 12' 6"Other
- Media / EntertainmentBelow21' 3.9" x 21'Other
- Laundry roomBelow9' 8" x 7' 5"Other
- KitchenBelow8' 9.6" x 9' 9.6"Other
- Living roomBelow13' 9" x 20' 3.9"Other
- BedroomBelow12' 2" x 9'Other
Listing Agents
Request More Information
Request More Information
Location
9316 Autumn Place, Whistler, British Columbia, V8E 0G5 Canada
Around this property
Information about the area within a 5-minute walk of this property.
Request Neighbourhood Information
Learn more about the neighbourhood and amenities around this home
Request NowPayment Calculator
- $
- %$
- %
- Principal and Interest 0
- Property Taxes 0
- Strata / Condo Fees 0

