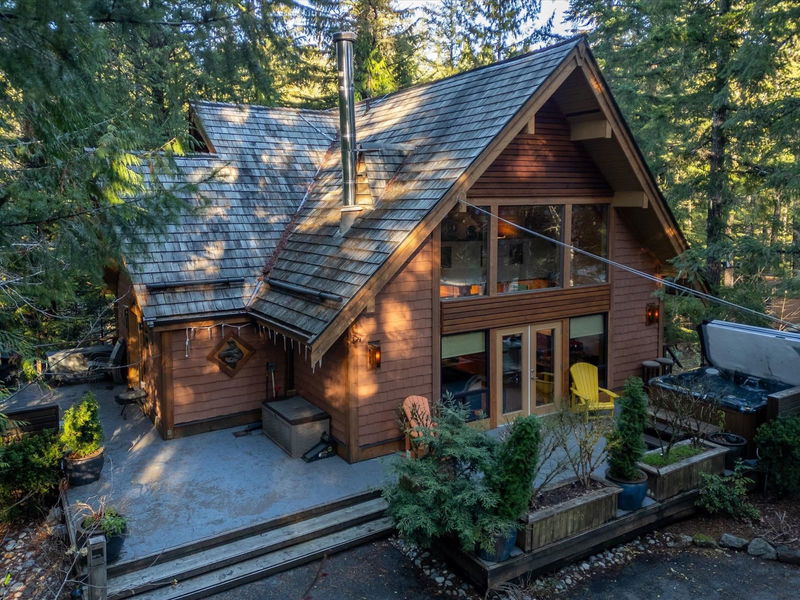Key Facts
- MLS® #: R2947559
- Property ID: SIRC2181848
- Property Type: Residential, Single Family Detached
- Living Space: 1,850 sq.ft.
- Lot Size: 4,418 sq.ft.
- Year Built: 1981
- Bedrooms: 3
- Bathrooms: 2
- Parking Spaces: 4
- Listed By:
- RE/MAX Sea to Sky Real Estate
Property Description
Nestled in the gated community of Pinecrest Estates, just 15 minutes south of Whistler Village, this spacious home offers an ideal blend of mountain charm and modern comfort. Recently updated, it features 3 spacious bedrooms, 2 bathrooms, and an open-concept floor plan perfect for daily living and entertaining. The bright kitchen flows into the dining and living areas, where a cozy wood stove adds warmth for winter evenings. Upstairs, the primary bedroom and office loft create a private retreat, while the large wrap-around deck and hot tub provide the ultimate setting for outdoor relaxation. With a standing-height crawl space for ample storage, there’s plenty of room for all your seasonal gear. Enjoy year-round adventures with access to private trails and a lake in this tranquil community.
Rooms
- TypeLevelDimensionsFlooring
- BedroomMain12' 3" x 12' 3"Other
- BedroomMain12' 3" x 11'Other
- Laundry roomMain12' 3" x 5' 6.9"Other
- KitchenMain10' 6" x 10' 8"Other
- Dining roomMain8' 6" x 10' 2"Other
- Living roomMain15' 9" x 18' 9"Other
- FoyerMain7' x 9'Other
- FoyerMain5' 2" x 5' 2"Other
- LoftAbove13' x 8'Other
- Primary bedroomAbove13' 6" x 17' 9.6"Other
Listing Agents
Request More Information
Request More Information
Location
71 Black Tusk Drive, Whistler, British Columbia, V8E 0A1 Canada
Around this property
Information about the area within a 5-minute walk of this property.
Request Neighbourhood Information
Learn more about the neighbourhood and amenities around this home
Request NowPayment Calculator
- $
- %$
- %
- Principal and Interest $8,003 /mo
- Property Taxes n/a
- Strata / Condo Fees n/a

