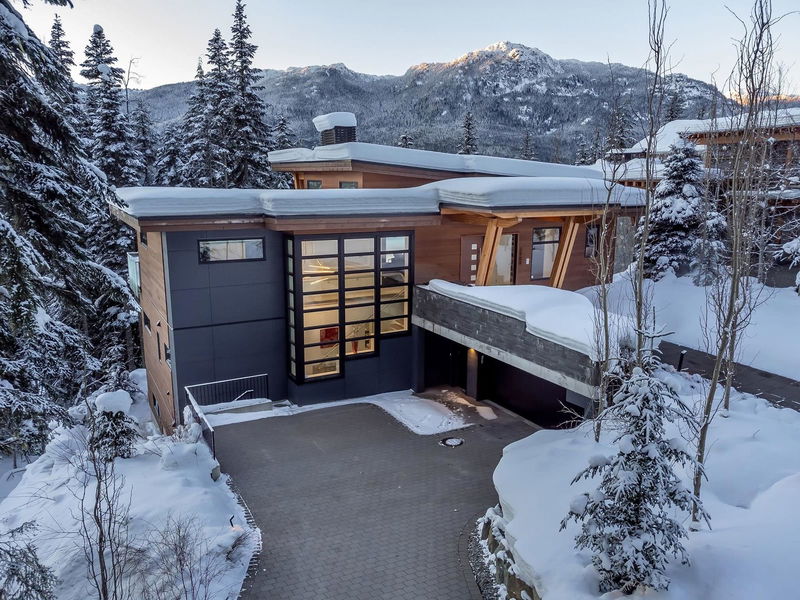Key Facts
- MLS® #: R2943348
- Property ID: SIRC2164350
- Property Type: Residential, Single Family Detached
- Living Space: 5,074 sq.ft.
- Lot Size: 0.33 ac
- Year Built: 2018
- Bedrooms: 6+1
- Bathrooms: 6+1
- Parking Spaces: 5
- Listed By:
- Engel & Volkers Whistler
Property Description
Kadenwood; Whistler's favourite ski-in/ski-out neighbourhood! A wonderful, exclusive & private community that is perched high above Whistler Creekside where you will find yourself surrounded by stunning old growth forest and one of a kind views. Kadenwood owners get to enjoy luxuries, which include; private residents only gondola, ski trail groomer and of course the exceptional ski-in/ski-out access via the Peak to Creek ski run. 2909 Kadenwood Drive is situated on an impressive 0.326 acre home site and offers 5,056 sq/ft of living space that is spread across 3 very well thought out and functional levels. There is plenty of room within this fabulous mountain estate to have a stunning home office, recreation room, TV lounge while still having sleeping space for groups of various sizes.
Rooms
- TypeLevelDimensionsFlooring
- UtilityBelow7' 6" x 10' 5"Other
- Laundry roomBelow6' 5" x 7' 3.9"Other
- BedroomBelow12' x 11' 5"Other
- BedroomBelow13' 5" x 13'Other
- BedroomBelow12' 3" x 12' 9.9"Other
- BedroomBelow16' x 13' 6"Other
- BedroomBelow11' x 11'Other
- BedroomBasement16' 6.9" x 10' 6.9"Other
- Walk-In ClosetBasement3' 9.9" x 10' 6.9"Other
- Recreation RoomBasement20' x 26'Other
- FoyerMain11' 6.9" x 17' 5"Other
- Media / EntertainmentBasement12' x 15'Other
- Flex RoomBasement12' x 12' 8"Other
- Living roomMain20' 2" x 16' 6.9"Other
- Dining roomMain12' x 15' 6"Other
- KitchenMain10' 6.9" x 15' 6"Other
- PantryMain8' 5" x 5' 11"Other
- Primary bedroomMain13' x 16' 2"Other
- Walk-In ClosetMain11' 6.9" x 11' 6"Other
- FoyerBelow7' 6" x 5' 8"Other
- Mud RoomBelow7' 6" x 8' 9"Other
Listing Agents
Request More Information
Request More Information
Location
2909 Kadenwood Drive, Whistler, British Columbia, V8E 0L6 Canada
Around this property
Information about the area within a 5-minute walk of this property.
Request Neighbourhood Information
Learn more about the neighbourhood and amenities around this home
Request NowPayment Calculator
- $
- %$
- %
- Principal and Interest 0
- Property Taxes 0
- Strata / Condo Fees 0

