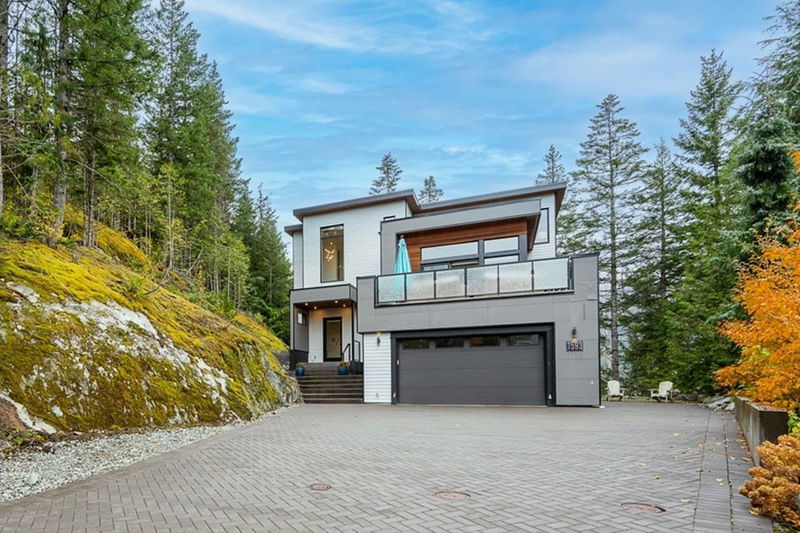Key Facts
- MLS® #: R2942088
- Property ID: SIRC2157368
- Property Type: Residential, Single Family Detached
- Living Space: 3,250 sq.ft.
- Lot Size: 0.25 ac
- Year Built: 2015
- Bedrooms: 5
- Bathrooms: 3+1
- Parking Spaces: 6
- Listed By:
- Sutton Group-West Coast Realty
Property Description
Nestled in a private enclave at the end of a picturesque road this magnificent contemporary home is innovative in design & feel - framed entirely of steel. With stunning views from every room, it features a bright open concept kitchen & living room w/floor to ceiling windows, a cozy fireplace for naps & quiet reading, also perfect for large gatherings & spending time with loved ones. The gourmet kitchen w/top of the line appliances makes cooking a joy. There are 5 bdrms, bthrms w/heated flrs, outdoor decks, a rare level landscaped yard+hot tub for stargazing after a day of adventure, a lovely guest suite, a wide driveway+garage allowing for parking of many cars, also rare in Whistler. Convenient location for traffic flow, shopping, a range of local activities… including skiing!
Rooms
- TypeLevelDimensionsFlooring
- Dining roomMain10' 9" x 14' 9"Other
- KitchenMain9' 9" x 12' 9"Other
- Eating AreaMain7' 9.9" x 12' 9"Other
- Living roomMain16' 9.9" x 16' 9.9"Other
- BedroomMain10' 5" x 11' 6"Other
- Primary bedroomAbove11' x 14' 11"Other
- Walk-In ClosetAbove5' 6" x 11' 6"Other
- BedroomAbove11' 3.9" x 11' 5"Other
- BedroomAbove8' 11" x 13'Other
- KitchenBelow7' 5" x 9' 3.9"Other
- Living roomBelow10' 9" x 11' 11"Other
- BedroomBelow10' 9.6" x 10' 3.9"Other
- FoyerBelow6' 11" x 7' 6"Other
- Laundry roomBelow6' 11" x 10'Other
- DenBelow5' 6.9" x 9' 9.9"Other
- UtilityBelow6' 6" x 11' 6"Other
- StorageBelow9' x 11' 6"Other
- FoyerMain6' 11" x 7' 3.9"Other
Listing Agents
Request More Information
Request More Information
Location
1593 Tynebridge Lane, Whistler, British Columbia, V8E 0A3 Canada
Around this property
Information about the area within a 5-minute walk of this property.
Request Neighbourhood Information
Learn more about the neighbourhood and amenities around this home
Request NowPayment Calculator
- $
- %$
- %
- Principal and Interest 0
- Property Taxes 0
- Strata / Condo Fees 0

