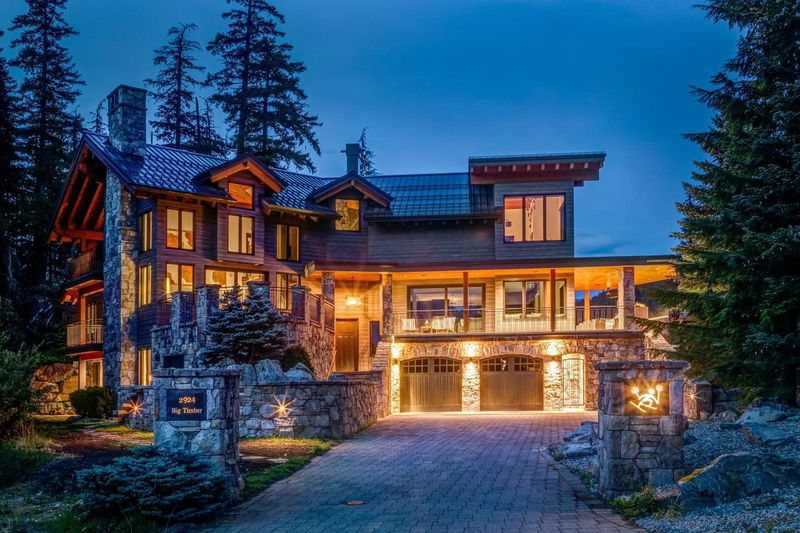Key Facts
- MLS® #: R2928002
- Property ID: SIRC2093835
- Property Type: Residential, Single Family Detached
- Living Space: 6,080 sq.ft.
- Lot Size: 16,447 sq.ft.
- Year Built: 2005
- Bedrooms: 7
- Bathrooms: 7
- Parking Spaces: 10
- Listed By:
- Whistler Real Estate Company Limited
Property Description
Ski-in/ski-out! 270 degree mountain views. Abundant natural light. These are just a few of the many outstanding features of this incredible Kadenwood property. This beautiful home is the perfect blend of mountain craftmanship and modern luxury thanks to an extensive top to bottom renovation just completed by Gavan Construction. The floorplan is generous, with 3 levels connected by elevator, featuring 7 spacious bedrooms and 7 bathrooms, multiple living and dining areas, media room, games area, sauna, steam shower, and plenty of storage space. Entertain in style. Relax in privacy. Rent while you're away. There are no limitations with this exceptional property, located on one of the best lots in Whistler's most desired neighborhood. Come have a look!
Rooms
- TypeLevelDimensionsFlooring
- Living roomMain21' 2" x 18'Other
- Dining roomMain19' 3.9" x 19' 3"Other
- KitchenMain23' x 13'Other
- Dining roomMain9' 3.9" x 9' 3.9"Other
- Living roomMain18' 3" x 15' 6"Other
- BedroomMain13' 2" x 11' 5"Other
- BedroomMain13' x 11' 6.9"Other
- BedroomMain13' x 12' 3"Other
- Primary bedroomAbove20' 2" x 17' 6"Other
- Walk-In ClosetAbove7' 6" x 5' 9"Other
- StorageAbove7' 6" x 5' 2"Other
- Walk-In ClosetAbove11' 5" x 5' 5"Other
- BedroomAbove17' 3" x 11' 5"Other
- PlayroomAbove14' 5" x 11'Other
- Recreation RoomBelow29' 2" x 21' 2"Other
- BedroomBelow12' 3.9" x 11' 6"Other
- BedroomBelow15' 6.9" x 12' 3.9"Other
- Mud RoomBelow15' 3" x 11' 5"Other
- StorageBelow21' x 18'Other
Listing Agents
Request More Information
Request More Information
Location
2924 Big Timber Court, Whistler, British Columbia, V8E 0L6 Canada
Around this property
Information about the area within a 5-minute walk of this property.
Request Neighbourhood Information
Learn more about the neighbourhood and amenities around this home
Request NowPayment Calculator
- $
- %$
- %
- Principal and Interest 0
- Property Taxes 0
- Strata / Condo Fees 0

