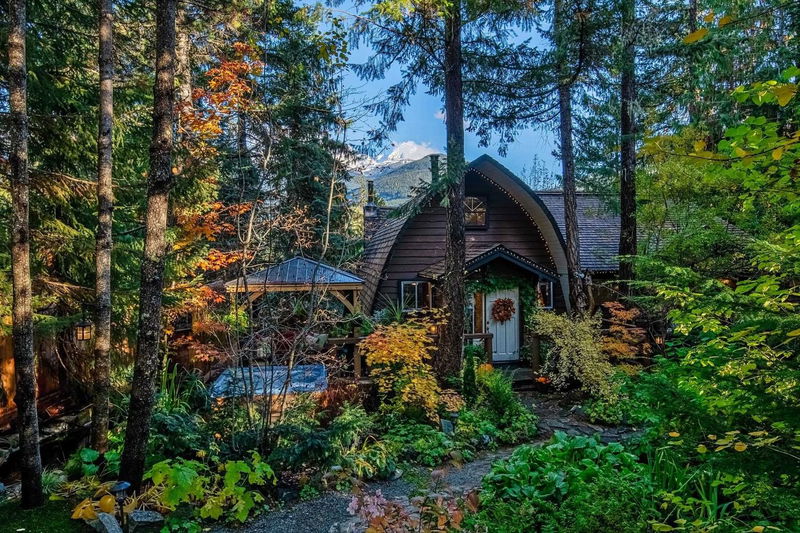Key Facts
- MLS® #: R2864667
- Property ID: SIRC1932269
- Property Type: Residential, Other
- Living Space: 3,872 sq.ft.
- Lot Size: 0.30 ac
- Year Built: 1970
- Bedrooms: 7
- Bathrooms: 5+2
- Parking Spaces: 5
- Listed By:
- RE/MAX Sea to Sky Real Estate
Property Description
Welcome home to one of Whistler's most adored homes nestled in the heart of Whistler's scenic landscape - 9480 Emerald Drive. This enchanting Gothic-arch chalet spans over 3800 square feet, exuding the magic of a storybook setting. It sits on a tranquil 1/3 acre haven adorned with perennial gardens and ancient, majestic trees with beautiful vistas of Armchair Glacier, Wedge Glacier, and the surrounding mountains. This abode boasts a main house with 5 bedrooms and 6 bathrooms, ample storage + accompanied by a beautifully renovated 2-bedroom suite, catering to diverse living needs. Whether you're savoring evenings by the crackling wood-burning fireplace, hosting soirées in the private gazebo and hot tub, or seeking solace in the sunlit solarium, this chalet weaves a tapestry of experiences.
Rooms
- TypeLevelDimensionsFlooring
- Living roomMain15' 8" x 9' 8"Other
- BedroomAbove8' 8" x 16' 11"Other
- OtherAbove8' 3.9" x 7' 3.9"Other
- Family roomAbove7' 5" x 14' 9.9"Other
- BedroomAbove16' 3" x 15' 8"Other
- Family roomBelow12' x 14'Other
- BedroomBelow10' 9.9" x 9' 9.9"Other
- KitchenBelow17' 9.6" x 10' 11"Other
- Laundry roomBelow10' 9.6" x 9' 9.9"Other
- BedroomBelow10' 6.9" x 9' 9"Other
- FoyerMain5' 8" x 6' 8"Other
- BedroomBelow4' 6" x 9' 8"Other
- Living roomBelow10' 9" x 12' 9.9"Other
- BedroomBelow4' x 7' 3"Other
- OtherBelow4' 2" x 8' 8"Other
- Home officeBelow7' x 10' 6"Other
- OtherBelow3' 2" x 3' 11"Other
- StorageAbove6' 5" x 15' 8"Other
- StorageBelow6' 11" x 18' 11"Other
- WorkshopBasement11' 9" x 14' 11"Other
- KitchenMain15' 6.9" x 13' 9.9"Other
- OtherMain8' 3" x 15' 6.9"Other
- Living roomMain16' 9.9" x 21'Other
- Solarium/SunroomMain12' 9.6" x 14' 8"Other
- Home officeMain9' 5" x 7' 5"Other
- Living roomMain9' 6.9" x 11' 2"Other
- BedroomMain9' 9" x 3'Other
- Dining roomMain7' x 9' 3.9"Other
Listing Agents
Request More Information
Request More Information
Location
9480 Emerald Drive, Whistler, British Columbia, V8E 0G5 Canada
Around this property
Information about the area within a 5-minute walk of this property.
Request Neighbourhood Information
Learn more about the neighbourhood and amenities around this home
Request NowPayment Calculator
- $
- %$
- %
- Principal and Interest 0
- Property Taxes 0
- Strata / Condo Fees 0

