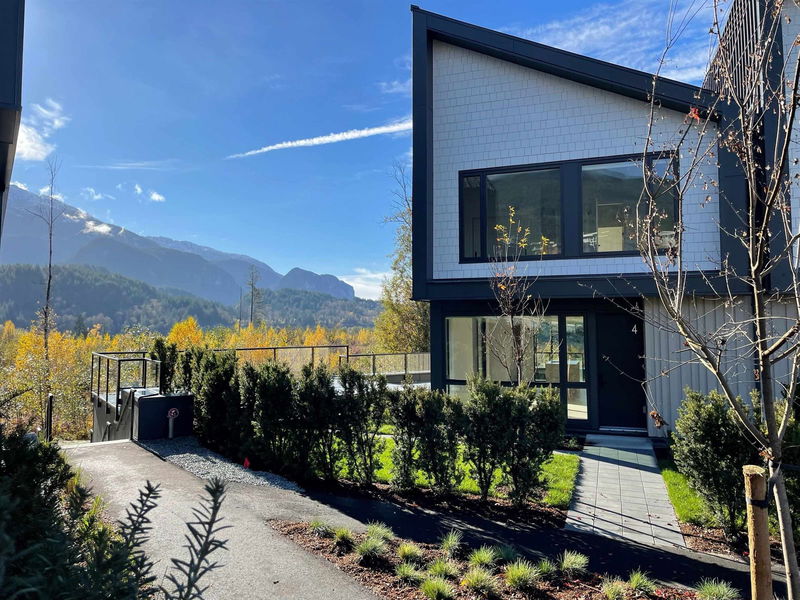Key Facts
- MLS® #: R2942606
- Property ID: SIRC2158618
- Property Type: Residential, Condo
- Living Space: 1,539 sq.ft.
- Year Built: 2024
- Bedrooms: 3
- Bathrooms: 2+1
- Parking Spaces: 2
- Listed By:
- Royal LePage Black Tusk Realty
Property Description
Prepare to be blown away as soon as you step inside! Massive windows floor to ceiling bring in a stunning amount of natural light & showcase views like you've never seen. This stunning corner townhome has the best views in the complex & a whopping 680 sq ft of outdoor space. Designed by award winning Frits de Vries Architects, with a contemporary design, custom interior & a spacious floorplan. Primary suite feels like a luxury tree house; relax in bed with your morning coffee & drink in the privacy & endless views. Main level is open plan living with a gourmet kitchen & oversize sliding doors, front & side to give multiple access to the private outdoor space. Lower level offers a generous double garage with extra space for workshop or gym. Miles of trails literally outside your door.
Rooms
- TypeLevelDimensionsFlooring
- Living roomMain14' 3" x 19'Other
- Dining roomMain10' 9" x 11'Other
- KitchenMain7' 3.9" x 11'Other
- Primary bedroomAbove11' 2" x 13' 9.9"Other
- BedroomAbove9' 3.9" x 9' 11"Other
- BedroomAbove8' 5" x 10'Other
- UtilityBelow5' x 6' 6.9"Other
- OtherBelow10' x 16' 2"Other
- FoyerBelow6' x 5'Other
Listing Agents
Request More Information
Request More Information
Location
40809 The Crescent #4, Squamish, British Columbia, V8B 1G1 Canada
Around this property
Information about the area within a 5-minute walk of this property.
Request Neighbourhood Information
Learn more about the neighbourhood and amenities around this home
Request NowPayment Calculator
- $
- %$
- %
- Principal and Interest 0
- Property Taxes 0
- Strata / Condo Fees 0

