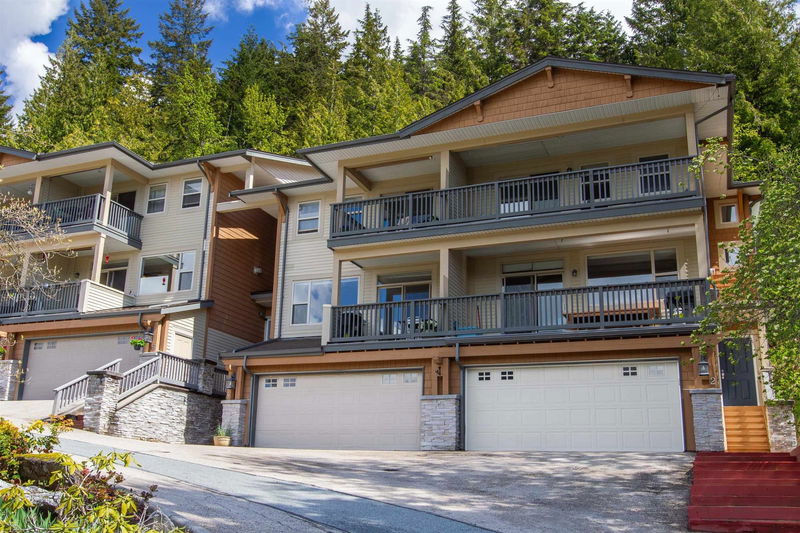Key Facts
- MLS® #: R2921329
- Property ID: SIRC2067690
- Property Type: Residential, Condo
- Living Space: 2,219 sq.ft.
- Year Built: 2005
- Bedrooms: 3
- Bathrooms: 2+1
- Parking Spaces: 2
- Listed By:
- RE/MAX Masters Realty
Property Description
VIEWS! Gorgeous unobstructed views of the water & the mountain range. Perched up on the hill side you have a beautiful 3 level townhouse, 3 bedrooms, 3 bathrooms and over2,200 sq. ft of modem living in one of the most desirable neighbourhoods in Squamish. Revel in the abundance of natural light with the many windows & 2 south facing balconies. More features to appreciate are: a gas fireplace, renovated kitchen with stainless steel appliances, granite counter tops, and a spacious dining area perfect for entertaining. Downstairs you have a large recreation room that can also be a gym/office room. The double garage is thoughtfully organized with shelving & bike hooks. Step outside to access numerous biking and hiking trails, completing the perfect blend of luxury living and outdoor adventure.
Rooms
- TypeLevelDimensionsFlooring
- Laundry roomBelow5' 3.9" x 7' 8"Other
- Living roomMain13' 8" x 20' 9.6"Other
- KitchenMain9' 9.9" x 11'Other
- Dining roomMain11' x 19' 3"Other
- FoyerMain3' 9.9" x 10' 9"Other
- Primary bedroomAbove12' 3" x 13' 9.9"Other
- Walk-In ClosetAbove4' 6.9" x 8' 6"Other
- BedroomAbove9' 6" x 11' 9.6"Other
- BedroomAbove9' 9.9" x 11' 3.9"Other
- Recreation RoomBelow10' 6.9" x 24' 3.9"Other
Listing Agents
Request More Information
Request More Information
Location
1026 Glacier View Drive #4, Squamish, British Columbia, V8B 0G1 Canada
Around this property
Information about the area within a 5-minute walk of this property.
Request Neighbourhood Information
Learn more about the neighbourhood and amenities around this home
Request NowPayment Calculator
- $
- %$
- %
- Principal and Interest 0
- Property Taxes 0
- Strata / Condo Fees 0

