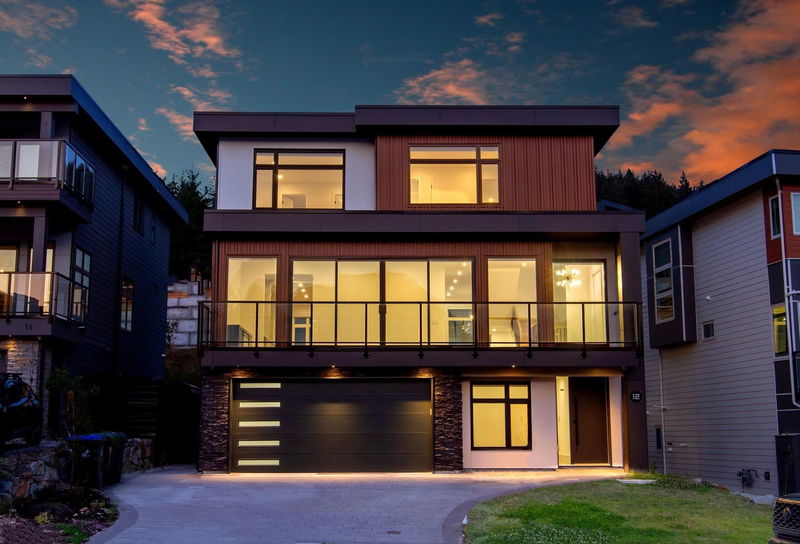Key Facts
- MLS® #: R2914261
- Property ID: SIRC2022859
- Property Type: Residential, Condo
- Living Space: 3,493 sq.ft.
- Lot Size: 0.11 ac
- Year Built: 2023
- Bedrooms: 5
- Bathrooms: 4+1
- Parking Spaces: 4
- Listed By:
- Stilhavn Real Estate Services
Property Description
Step into a contemporary new home with a flawlessly integrated floor plan, offering two living spaces for unparalleled versatility and personalized comfort. Let the outside in, via expansive sliding doors that capitalize on Western sunset views from the front balcony. Inside the home, you’ll find wide plank oak flooring, elevated design choices and custom accent walls. The kitchen is a culinary haven, outfitted with top-of-the-line Fischer & Paykel appliances and an impressive thick slab waterfall island, ideal for both entertaining and creating culinary magic. With 4 bedrooms, 4 baths, an office, and private 1 bed suite, every facet of your lifestyle is meticulously catered to. Embark on a high-end living experience with world class mountain bike trails and hiking right outside your door.
Rooms
- TypeLevelDimensionsFlooring
- Walk-In ClosetAbove7' 3" x 4' 11"Other
- Walk-In ClosetAbove7' 9.6" x 5' 3.9"Other
- BedroomAbove10' 5" x 14' 9.6"Other
- Laundry roomAbove5' 9.6" x 8'Other
- Walk-In ClosetAbove9' 9.9" x 5' 6"Other
- Primary bedroomAbove15' x 13' 9"Other
- BedroomAbove10' 8" x 11' 11"Other
- KitchenBelow15' 3.9" x 10'Other
- Living roomBelow15' 3.9" x 9' 8"Other
- BedroomBelow10' 8" x 10' 9"Other
- Mud RoomBelow9' 11" x 10' 2"Other
- BedroomAbove10' x 10' 3"Other
- FoyerBelow7' 11" x 5' 3.9"Other
- Home officeBelow9' 8" x 7' 3"Other
- Living roomMain26' 3" x 31' 3.9"Other
- KitchenMain16' x 19' 9.9"Other
- Dining roomMain9' 11" x 10' 6.9"Other
- PantryMain5' 2" x 5' 6"Other
- Family roomMain15' 6.9" x 19'Other
- Living roomMain12' 2" x 26' 9"Other
Listing Agents
Request More Information
Request More Information
Location
3385 Mamquam Road #12, Squamish, British Columbia, V8B 0E3 Canada
Around this property
Information about the area within a 5-minute walk of this property.
Request Neighbourhood Information
Learn more about the neighbourhood and amenities around this home
Request NowPayment Calculator
- $
- %$
- %
- Principal and Interest 0
- Property Taxes 0
- Strata / Condo Fees 0

