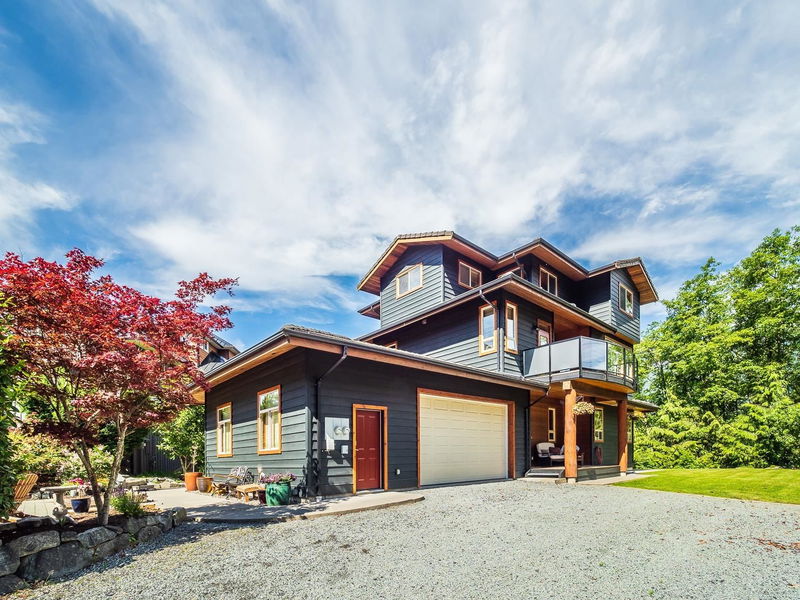Key Facts
- MLS® #: R2862936
- Property ID: SIRC1853133
- Property Type: Residential, Single Family Detached
- Living Space: 4,871 sq.ft.
- Lot Size: 0.31 ac
- Year Built: 2004
- Bedrooms: 4
- Bathrooms: 3+1
- Parking Spaces: 5
- Listed By:
- Sutton Group-West Coast Realty (Surrey/120)
Property Description
UNIQUE! This quality built home features 180 degrees of unobstructed ocean & mt.views from a private 0.3 ac. lot. Custom designed to maximize natural light indoor/outdoor living with high ceilings, open floor plan, and multiple decks & outdoor patios. Solid teak, wool carpet & natural slate flooring, river rock wood burning F/P in the living room. Master BR features river rock gas fireplace, large tub with mt. views and private deck. Bright, gr. level 1 BR self-contained rental suite with 11ft ceilings. Huge garage storage areas Located a short stroll to town, schools, hospital, & bus routes with endless forest trails at your doorstep, this immaculately maintained property offers a rare combination of location, privacy, livability and long term invest. See MLS Docs.for extensive details.
Rooms
- TypeLevelDimensionsFlooring
- Walk-In ClosetAbove5' 11" x 11' 2"Other
- KitchenBelow14' x 16' 11"Other
- Living roomBelow12' 3.9" x 15' 8"Other
- BedroomBelow10' 6.9" x 16' 11"Other
- Walk-In ClosetBelow4' x 4'Other
- Laundry roomBelow5' 6.9" x 10' 6.9"Other
- StorageBelow7' 6.9" x 11' 9"Other
- FoyerBelow6' x 11'Other
- OtherBelow2' 11" x 6' 6.9"Other
- Laundry roomBasement3' x 3'Other
- KitchenMain15' 6" x 16'Other
- StorageBasement9' x 10' 2"Other
- Recreation RoomBasement14' 5" x 16' 9.9"Other
- WorkshopBasement12' 3.9" x 15' 6.9"Other
- WorkshopBasement8' x 17'Other
- WorkshopBasement8' 2" x 16' 2"Other
- StorageBasement7' 6.9" x 26' 2"Other
- Dining roomMain12' 6.9" x 16'Other
- Living roomMain16' 11" x 16' 11"Other
- BedroomMain11' 2" x 13' 3.9"Other
- Flex RoomMain7' 6.9" x 15' 6.9"Other
- StorageMain4' 9" x 6' 8"Other
- BedroomAbove12' 3" x 16' 3"Other
- BedroomAbove10' 5" x 11' 9"Other
- Home officeAbove5' 9" x 13' 9"Other
Listing Agents
Request More Information
Request More Information
Location
1011 Panorama Place, Squamish, British Columbia, V8B 0B8 Canada
Around this property
Information about the area within a 5-minute walk of this property.
Request Neighbourhood Information
Learn more about the neighbourhood and amenities around this home
Request NowPayment Calculator
- $
- %$
- %
- Principal and Interest 0
- Property Taxes 0
- Strata / Condo Fees 0

