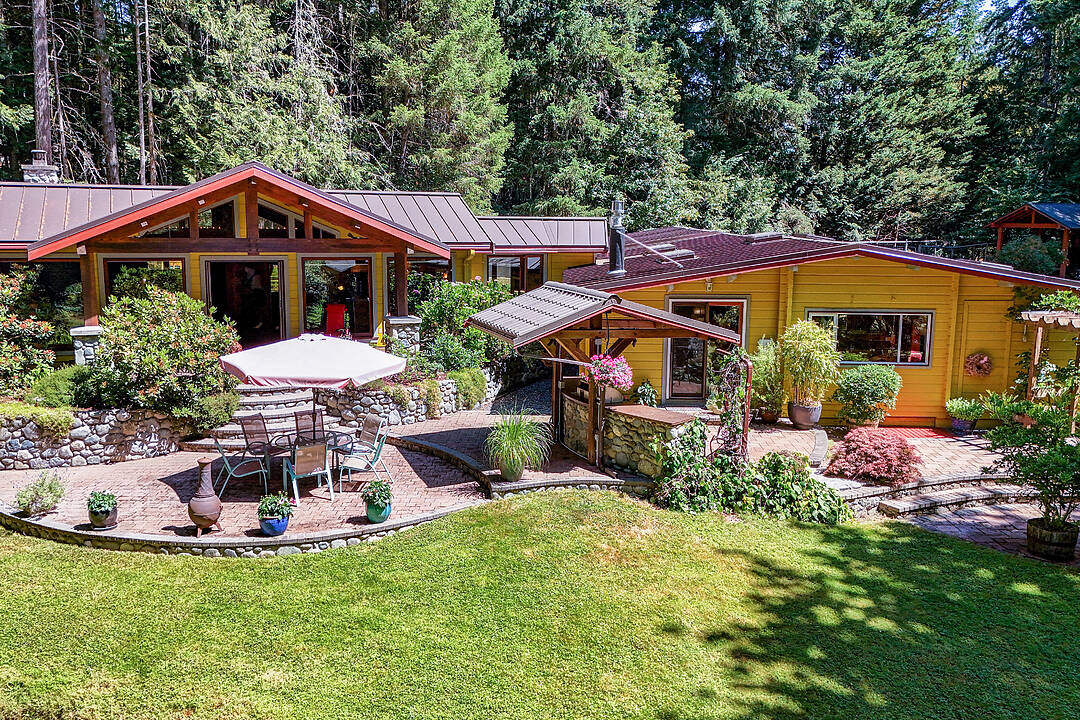Key Facts
- MLS® #: 1006891
- Property ID: SIRC2522132
- Property Type: Residential, Single Family Detached
- Style: Cottage
- Living Area: 2,284 sq.ft.
- Lot Size: 3.07 ac
- Year Built: 1965
- Bedrooms: 4
- Bathrooms: 3
- Parking Spaces: 8
- Listed By:
- Jacob Garrett
Property Description
Mystic Maples, a serene country estate beside Shawnigan Lake School, minutes from the village and lake. Zoned R3 with subdivision potential, this exceptional property offers the perfect balance of privacy, opportunity, and lifestyle. Ideal for equestrians and out-door enthusiasts, professional drained riding ring featuring summer/winter paddocks, and a small stable. Two tranquil ponds enrich the natural setting. A 2009 timber-frame addition (sourced from the property) of a stunning primary suite with floor-to-ceiling windows, leather flooring, a Blaze King fireplace, and heated rock steps, brings even more character to the home. Additional features include brand new metal roof, triple garage, heated crawl space, a deep 530 foot well with 2022 pump, and underground services from the gated entry. A powered boat shed/carport offers options. On septic and well, with nearby access to community water and sewer, this is refined rural living at its best. Book a showing today to immerse yourself in this oasis of calm.
Downloads & Media
Amenities
- 3+ Fireplaces
- Acreage
- Backyard
- Barn/Stable
- Boating
- Cycling
- Ensuite Bathroom
- Equestrian
- Fishing
- Garage
- Hiking
- Horse Facilities
- Lake
- Outdoor Kitchen
- Outdoor Living
- Parking
- Patio
- Professional Grade Appliances
- Scenic
- Stainless Steel Appliances
- Storage
Rooms
- TypeLevelDimensionsFlooring
- BedroomMain8' 9.9" x 13'Other
- Home officeMain6' 9.6" x 9' 9.6"Other
- EntranceMain4' 8" x 9' 9.6"Other
- BathroomMain6' 9.6" x 9' 9.6"Other
- OtherMain32' 11" x 33' 2"Other
- DenMain7' 11" x 10' 5"Other
- BathroomMain6' 5" x 10' 3.9"Other
- KitchenMain9' 11" x 14' 8"Other
- Dining roomMain13' x 19'Other
- SittingMain8' 6" x 10'Other
- BedroomMain10' x 12' 9"Other
- Primary bedroomMain11' 9" x 20'Other
- OtherMain14' x 33' 9"Other
- EnsuiteMain7' 9.9" x 11' 5"Other
- StorageMain3' 11" x 11' 3.9"Other
- PatioMain8' 11" x 23' 9"Other
- PatioMain14' 11" x 16'Other
- PatioMain14' x 18'Other
- PatioMain11' x 20'Other
- OtherMain14' 8" x 32' 8"Other
- OtherMain17' 9" x 24' 3.9"Other
- BasementLower24' x 60'Other
Ask Me For More Information
Location
2005 Renfrew Road, Shawnigan Lake, British Columbia, V0R 2W0 Canada
Around this property
Information about the area within a 5-minute walk of this property.
Request Neighbourhood Information
Learn more about the neighbourhood and amenities around this home
Request NowPayment Calculator
- $
- %$
- %
- Principal and Interest 0
- Property Taxes 0
- Strata / Condo Fees 0
Marketed By
Sotheby’s International Realty Canada
752 Douglas Street
Victoria, British Columbia, V8W 3M6

