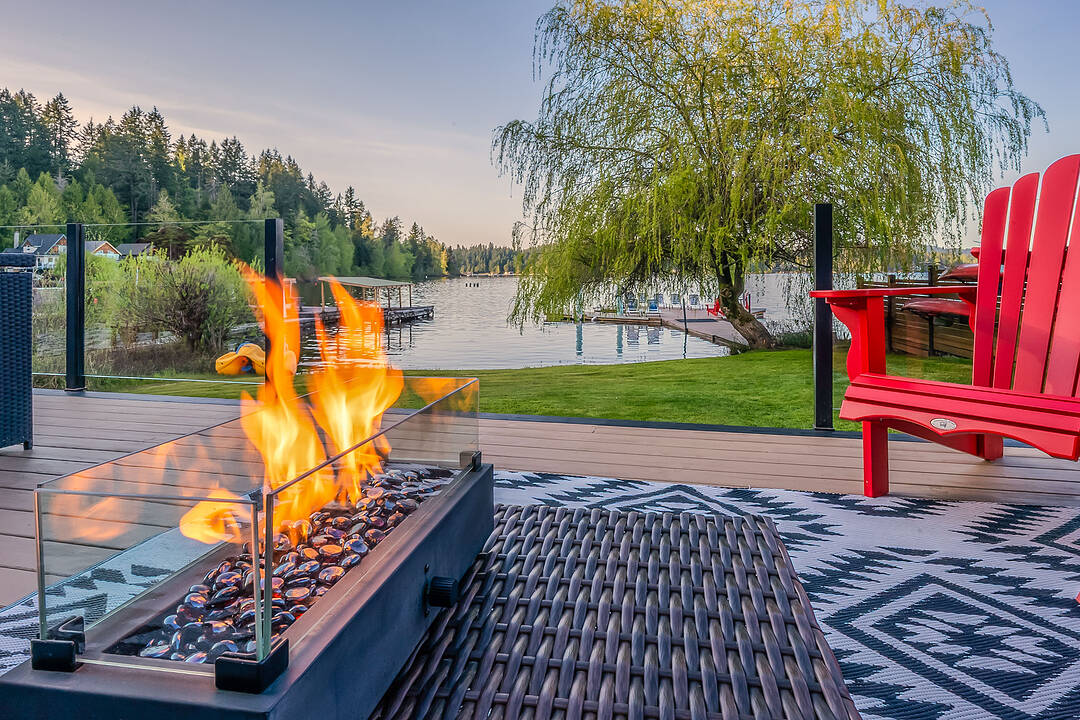Key Facts
- MLS® #: 1005306
- Property ID: SIRC2485166
- Property Type: Residential, Single Family Detached
- Style: Multi Level
- Living Space: 4,218 sq.ft.
- Lot Size: 0.63 ac
- Year Built: 1999
- Bedrooms: 5
- Bathrooms: 5
- Parking Spaces: 10
- Listed By:
- Brian Danyliw
Property Description
Outstanding Shawnigan Lakefront trophy estate! This former A-frame was transformed in 1999 into a stunning four bedroom home perfect for year-round living. The main level features open kitchen, living, and dining areas, a spacious recreation room, and a large bedroom with a Jack-and-Jill bathroom. French doors open to a massive cedar deck, sprawling lawn, where you will find a whimsical footbridge that crosses a stream to a treehouse, swing set, and gardening area. Upstairs is the generous primary suite with clawfoot tub and an open ceiling leading to a third-floor exercise/meditation loft. A flexible one–two bedroom suite offers guest or income potential. A charming covered porch adds to the appeal. Lakeside, a cozy two bedroom cabin with floor-to-ceiling windows and stone fireplace provides an ideal retreat. With a sunny beach, beautifully maintained dock, full irrigation, and a 25kW backup auto-start propane generator, this is a rare opportunity to own one of Shawnigan Lake’s most cherished waterfront properties.
Downloads & Media
Amenities
- 2 Fireplaces
- Backyard
- Boat Dock
- Boating
- Cycling
- Eat in Kitchen
- Ensuite Bathroom
- Fishing
- Gardens
- Guest House
- Hiking
- Lake view
- Lakefront
- Laundry
- Mountain View
- Outdoor Living
- Parking
- Patio
- Professional Grade Appliances
- Self-contained Suite
- Stainless Steel Appliances
- Vaulted Ceilings
Rooms
- TypeLevelDimensionsFlooring
- Dining roomMain29' 6.3" x 45' 11.1"Other
- KitchenMain42' 7.8" x 45' 11.1"Other
- Living roomMain45' 11.1" x 75' 5.5"Other
- Mud RoomMain29' 6.3" x 19' 8.2"Other
- Recreation RoomMain32' 9.7" x 42' 7.8"Other
- Recreation RoomMain39' 4.4" x 45' 11.1"Other
- Laundry roomMain29' 6.3" x 16' 4.8"Other
- BedroomMain42' 7.8" x 36' 10.7"Other
- Kitchen2nd floor26' 2.9" x 36' 10.7"Other
- Primary bedroom2nd floor62' 4" x 36' 10.7"Other
- Home office2nd floor22' 11.5" x 26' 2.9"Other
- Home office2nd floor19' 8.2" x 22' 11.5"Other
- Exercise Room3rd floor55' 9.2" x 39' 4.4"Other
- Bedroom3rd floor26' 2.9" x 32' 9.7"Other
- Bedroom3rd floor52' 5.9" x 36' 10.7"Other
- OtherMain39' 4.4" x 45' 11.1"Other
- Loft2nd floor39' 4.4" x 36' 10.7"Other
- OtherMain39' 4.4" x 32' 9.7"Other
- BedroomMain29' 6.3" x 29' 6.3"Other
- Loft2nd floor26' 2.9" x 26' 2.9"Other
Ask Me For More Information
Location
2144 Angus Road, Shawnigan Lake, British Columbia, V0R 2W0 Canada
Around this property
Information about the area within a 5-minute walk of this property.
Request Neighbourhood Information
Learn more about the neighbourhood and amenities around this home
Request NowPayment Calculator
- $
- %$
- %
- Principal and Interest 0
- Property Taxes 0
- Strata / Condo Fees 0
Marketed By
Sotheby’s International Realty Canada
752 Douglas Street
Victoria, British Columbia, V8W 3M6

