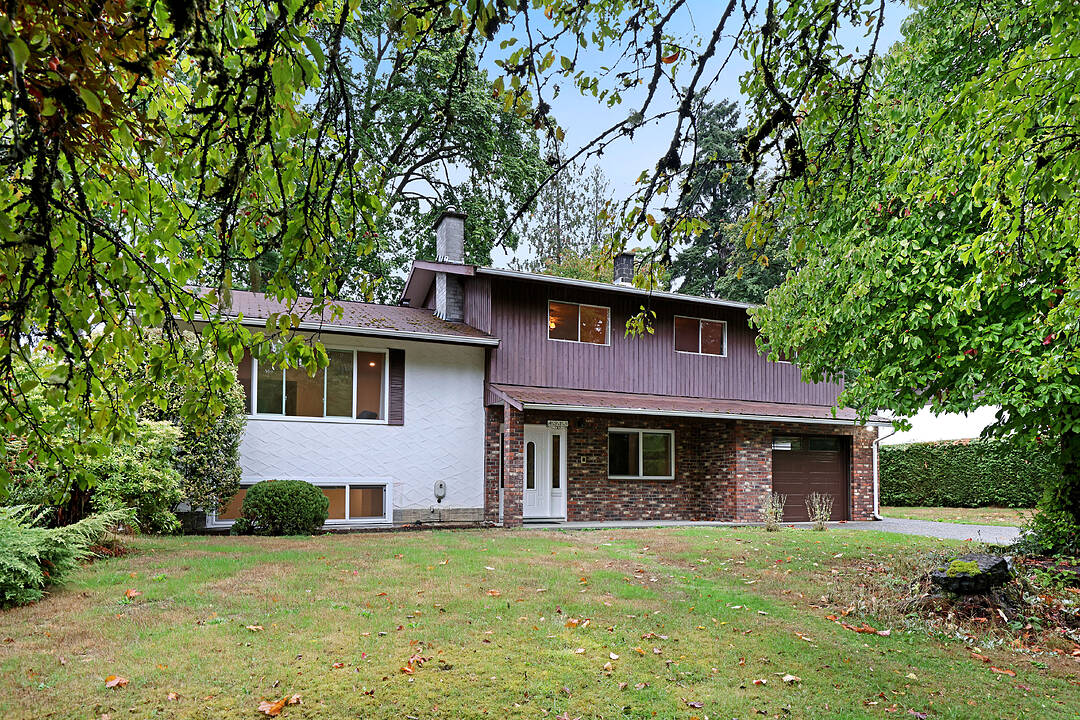Key Facts
- MLS® #: 1014569
- Property ID: SIRC2855716
- Property Type: Residential, Single Family Attached
- Style: Split Level
- Living Space: 2,582 sq.ft.
- Lot Size: 0.33 ac
- Year Built: 1971
- Bedrooms: 4
- Bathrooms: 4
- Parking Spaces: 2
- Listed By:
- Shane Wilson
Property Description
This split-level, centrally-located home on 0.33 acres, backs onto Kitsuskis Creek. All four bedrooms are sequestered on the top floor. The primary bedroom has an ensuite, overlooking the backyard. Next level holds the kitchen and nook, living room with brick fireplace and dining room. The third level contains a large flex room with gas stove, powder bathroom, laundry and access to the garage. The lower level has an expansive family room, storage and three-piece bathroom. There have been multiple upgrades: a new furnace and thermostat, new interior doors and new sliding door, new washer and dryer, new paint and trim, all stairs replaced with hardwood, new window coverings. Much of the home has new windows, insulation, lighting, electrical outlets and flooring. The fenced yard overlooks the creek, has a concrete patio and mature flora. This offering is in a fantastic location, has loads of interior space and a significant yard. Port Alberni is the up-and-coming region. Come have a look and see the possibilities
Downloads & Media
Amenities
- 2 Fireplaces
- Backyard
- Basement - Finished
- Ensuite Bathroom
- Garage
- Laundry
- Patio
- River View
- Riverfront
- Storage
- Wood Fence
Rooms
- TypeLevelDimensionsFlooring
- Kitchen3rd floor8' 8" x 9' 6.9"Linoleum
- Storage1st floor7' 9.6" x 9' 2"Laminate
- Flex Room2nd floor11' 9.6" x 25' 9.6"Laminate
- Breakfast Nook3rd floor6' 6.9" x 9' 6.9"Linoleum
- Bedroom4th floor9' 2" x 12' 6.9"Laminate
- Bedroom4th floor9' 2" x 12' 6.9"Laminate
- Bedroom4th floor9' 3.9" x 12' 6.9"Laminate
- Primary bedroom4th floor9' 11" x 15' 11"Laminate
- Dining room3rd floor9' 6.9" x 9' 9.9"Laminate
- Living room3rd floor15' 3" x 22' 3.9"Laminate
- Entrance2nd floor6' 9.6" x 10' 2"Laminate
- Bathroom4th floor7' 8" x 8' 3"Linoleum
- Bathroom4th floor4' 9" x 8'Linoleum
- Bathroom2nd floor4' 3" x 8' 9.6"Linoleum
- Bathroom1st floor7' 8" x 9' 9.9"Linoleum
- Laundry room2nd floor8' x 8' 9.6"Linoleum
- Family room1st floor24' 2" x 26' 3"Laminate
Ask Me For More Information
Location
4513 Glenside Crescent, Port Alberni, British Columbia, V9Y 5X8 Canada
Around this property
Information about the area within a 5-minute walk of this property.
Request Neighbourhood Information
Learn more about the neighbourhood and amenities around this home
Request NowPayment Calculator
- $
- %$
- %
- Principal and Interest 0
- Property Taxes 0
- Strata / Condo Fees 0
Marketed By
Sotheby’s International Realty Canada
752 Douglas Street
Victoria, British Columbia, V8W 3M6

