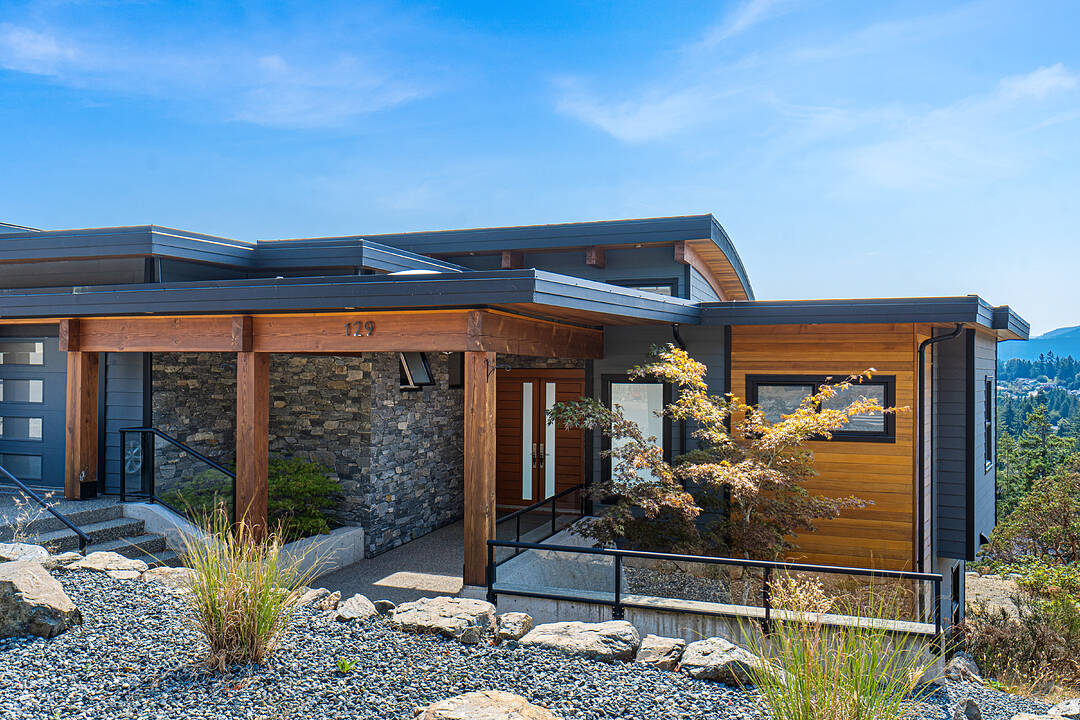Key Facts
- MLS® #: 1012498
- Property ID: SIRC2743764
- Property Type: Residential, Single Family Detached
- Style: Modern
- Living Space: 2,480 sq.ft.
- Lot Size: 0.12 ac
- Year Built: 2016
- Bedrooms: 3
- Bathrooms: 3
- Parking Spaces: 4
- Listed By:
- Bill Watt
Property Description
Perched above the coastline in one of the most coveted locations, this West Coast Modern home blends architectural elegance with natural beauty. Designed to harmonize with its surroundings, it offers panoramic views of Departure Bay, mountain vistas, and endless skies through expansive glass walls. Inside, clean lines, 15-foot vaulted ceilings, and rich natural finishes create a serene, luxurious space. The open main floor features a chef’s kitchen with custom cabinetry, quartz counters, and high-end appliances, framed by breathtaking sightlines. The great room with sleek gas fireplace opens to a view deck, perfect for morning coffee or sunset entertaining. The main floor primary suite is a private retreat with floor-to-ceiling windows and spa-inspired ensuite. The lower level offers flexible space for media, family room, or office. Energy-efficient with A/C and low-maintenance landscaping, this home is minutes from beaches, parks, ferries, and city amenities, a true West Coast lifestyle.
Downloads & Media
Amenities
- Basement - Finished
- Boating
- Community Living
- Cycling
- Eat in Kitchen
- Ensuite Bathroom
- Fireplace
- Fishing
- Garage
- Hiking
- Laundry
- Mountain View
- Ocean / Beach
- Ocean View
- Open Floor Plan
- Parking
- Patio
- Professional Grade Appliances
- Quartz Countertops
- Scenic
- Stainless Steel Appliances
- Storage
- Walk Out Basement
- Water View
Rooms
- TypeLevelDimensionsFlooring
- EntranceMain25' 1.9" x 31' 5.1"Other
- Living roomMain50' 3.5" x 63' 8.5"Other
- Dining roomMain38' 3.4" x 47' 3.7"Other
- KitchenMain39' 1.2" x 49' 9.2"Other
- Laundry roomMain17' 2.6" x 25' 11.8"Other
- Primary bedroomMain45' 1.3" x 50' 10.2"Other
- Family roomLower45' 8" x 51' 4.9"Other
- BedroomLower31' 2" x 47' 10"Other
- BedroomLower32' 9.7" x 40' 8.9"Other
- Walk-In ClosetMain22' 11.5" x 27' 3.9"Other
- UtilityLower28' 8.4" x 31' 2"Other
- BalconyMain24' 5.8" x 34' 2.2"Other
- PatioLower29' 6.3" x 52' 5.9"Other
- OtherMain71' 10.9" x 74' 9.7"Other
- WorkshopMain23' 6.2" x 41' 1.2"Other
Ask Me For More Information
Location
129 Amphion Terrace, Nanaimo, British Columbia, V9T 0J1 Canada
Around this property
Information about the area within a 5-minute walk of this property.
Request Neighbourhood Information
Learn more about the neighbourhood and amenities around this home
Request NowPayment Calculator
- $
- %$
- %
- Principal and Interest 0
- Property Taxes 0
- Strata / Condo Fees 0
Marketed By
Sotheby’s International Realty Canada
752 Douglas Street
Victoria, British Columbia, V8W 3M6

