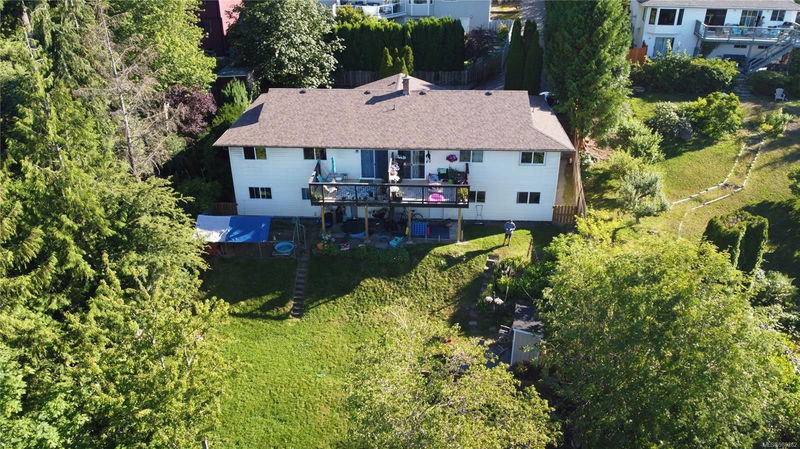Key Facts
- MLS® #: 980262
- Property ID: SIRC2158599
- Property Type: Residential, Single Family Detached
- Living Space: 4,822 sq.ft.
- Lot Size: 0.30 ac
- Year Built: 1984
- Bedrooms: 6+3
- Bathrooms: 6
- Parking Spaces: 5
- Listed By:
- RE/MAX Generation (LD)
Property Description
INVESTOR ALERT.HUGE (5600+ sq ft), well-maintained income duplex on a quiet private panhandle lot in an upscale area of Nanaimo near Westwood Lake. Ocean views.Great A+ long term tenants in place. Lots of updates including new roof, windows, kitchens (4 in total!!!). Fenced tranquil yard. Massive living rooms, and bedrooms. 4 separate laundry rooms. Perfectly located property - only a few minutes walk to Westwood Lake, hiking trails, downtown Nanaimo and the new Hullo ferry, Departure Bay Ferry Terminal, and numerous parks and recreation facilities. Easy access to the highway to get to the North or South of Nanaimo in no time - or to reach the Duke Point Ferry terminal/ Nanaimo airport with ease. Are you looking for an easy-to-manage and well-kept long term rental property in one of BC’s fastest growing cities? This is certainly the property for you! Make an appointment to view today!! (Viewings restricted to Thurs and Sat afternoons only - due to tenant schedules).
Rooms
- TypeLevelDimensionsFlooring
- Living roomMain45' 11.1" x 49' 2.5"Other
- KitchenMain32' 9.7" x 49' 2.5"Other
- Dining roomMain29' 6.3" x 45' 11.1"Other
- Primary bedroomMain39' 4.4" x 45' 11.1"Other
- EnsuiteMain0' x 0'Other
- BathroomMain0' x 0'Other
- BedroomMain29' 6.3" x 36' 10.7"Other
- BedroomMain32' 9.7" x 36' 10.7"Other
- EntranceLower22' 11.5" x 22' 11.5"Other
- StorageLower9' 10.1" x 22' 11.5"Other
- Recreation RoomLower32' 9.7" x 65' 7.4"Other
- OtherMain32' 9.7" x 49' 2.5"Other
- Laundry roomLower9' 10.1" x 22' 11.5"Other
- Living roomLower45' 11.1" x 75' 5.5"Other
- KitchenLower32' 9.7" x 39' 4.4"Other
- Dining roomLower32' 9.7" x 36' 10.7"Other
- Primary bedroomLower42' 7.8" x 45' 11.1"Other
- BathroomLower0' x 0'Other
- Laundry roomLower13' 1.4" x 13' 1.4"Other
- PatioLower26' 2.9" x 16' 4.8"Other
- Living roomMain45' 11.1" x 49' 2.5"Other
- KitchenMain32' 9.7" x 49' 2.5"Other
- BedroomMain32' 9.7" x 36' 10.7"Other
- Dining roomMain29' 6.3" x 45' 11.1"Other
- Primary bedroomMain39' 4.4" x 45' 11.1"Other
- EnsuiteMain0' x 0'Other
- BedroomMain29' 6.3" x 36' 10.7"Other
- EntranceLower22' 11.5" x 22' 11.5"Other
- BathroomMain0' x 0'Other
- Laundry roomLower9' 10.1" x 19' 8.2"Other
- OtherMain26' 2.9" x 49' 2.5"Other
- Living roomLower45' 11.1" x 59' 6.6"Other
- Dining roomLower22' 11.5" x 32' 9.7"Other
- KitchenLower49' 2.5" x 36' 10.7"Other
- Primary bedroomLower32' 9.7" x 36' 10.7"Other
- Primary bedroomLower29' 6.3" x 36' 10.7"Other
- BathroomLower0' x 0'Other
- Laundry roomLower29' 6.3" x 39' 4.4"Other
- PatioLower26' 2.9" x 52' 5.9"Other
- OtherLower32' 9.7" x 65' 7.4"Other
Listing Agents
Request More Information
Request More Information
Location
2326 Panorama View Dr, Nanaimo, British Columbia, V9R 6T1 Canada
Around this property
Information about the area within a 5-minute walk of this property.
Request Neighbourhood Information
Learn more about the neighbourhood and amenities around this home
Request NowPayment Calculator
- $
- %$
- %
- Principal and Interest 0
- Property Taxes 0
- Strata / Condo Fees 0

