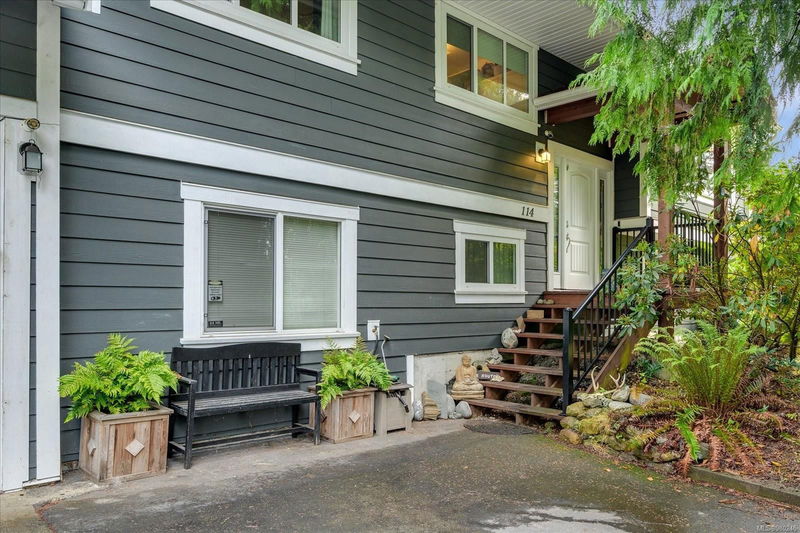Key Facts
- MLS® #: 980246
- Property ID: SIRC2157157
- Property Type: Residential, Single Family Detached
- Living Space: 3,118 sq.ft.
- Lot Size: 0.48 ac
- Year Built: 1972
- Bedrooms: 4+1
- Bathrooms: 4
- Parking Spaces: 6
- Listed By:
- RE/MAX of Nanaimo
Property Description
This almost half acre Cinnabar valley property welcomes with excellent curb appeal featuring matching hardy plank siding on both the main house & the 2019 built carriage home. Features in the main house include hardwood floors, bright living space, a giant primary walk in closet & an over height garage with 200 amp electrical service. Enjoy tons of parking for all of your toys and the large sunny yard which feels like your own personal park. Situated away from the main house the two bedroom/two bathroom carriage home shows like new. Tenants or family members can enjoy the open concept design & private deck. Complete with its own 200 amp electrical service you have loads of power for future projects or for adding another suite in the house. Enjoy a great community feel, excellent schools, and convenient access to the Abyss trail system, Nanaimo River, Nanaimo Lakes, airport & the ferries. Make your appointment to view today! All measurements are approx & should be verified if important.
Rooms
- TypeLevelDimensionsFlooring
- DenLower22' 4.8" x 41' 3.2"Other
- BathroomMain0' x 0'Other
- BedroomMain31' 2" x 37' 8.7"Other
- BathroomLower0' x 0'Other
- BedroomLower31' 2" x 37' 8.7"Other
- KitchenMain57' 8.1" x 36' 7.7"Other
- Family roomLower80' 4.5" x 45' 4.4"Other
- Laundry roomLower48' 7.8" x 27' 10.6"Other
- Dining roomMain58' 9.5" x 35' 9.9"Other
- Living roomMain57' 4.9" x 44' 10.1"Other
- Primary bedroomMain47' 10" x 44' 6.6"Other
- Recreation RoomLower79' 3.1" x 36' 10.9"Other
- OtherOther36' 4.2" x 53' 6.1"Other
- OtherOther33' 4.3" x 34' 2.2"Other
- OtherOther33' 4.3" x 28' 1.7"Other
- BathroomOther0' x 0'Other
- OtherOther36' 10.7" x 38' 9.7"Other
- BedroomOther35' 7.8" x 32' 9.7"Other
- EntranceOther21' 7" x 22' 4.8"Other
- BathroomOther0' x 0'Other
- OtherOther44' 10.1" x 38' 9.7"Other
Listing Agents
Request More Information
Request More Information
Location
114 Ranchview Dr, Nanaimo, British Columbia, V9X 1C4 Canada
Around this property
Information about the area within a 5-minute walk of this property.
Request Neighbourhood Information
Learn more about the neighbourhood and amenities around this home
Request NowPayment Calculator
- $
- %$
- %
- Principal and Interest 0
- Property Taxes 0
- Strata / Condo Fees 0

