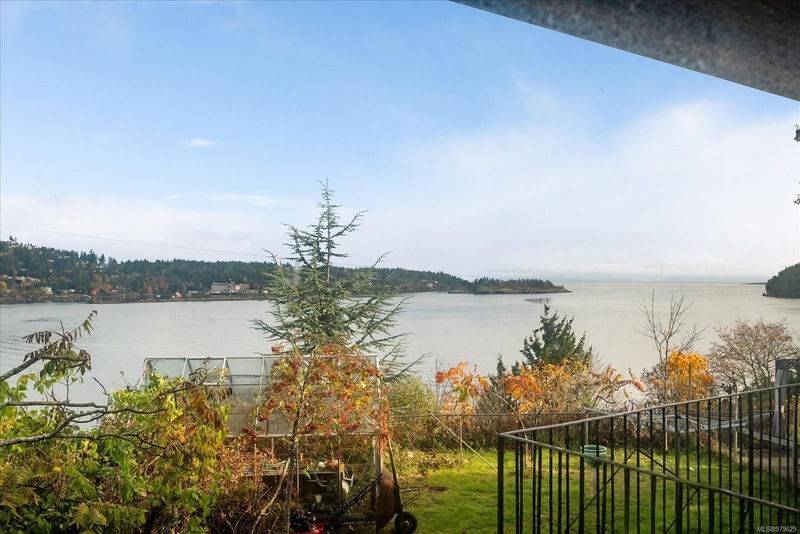Key Facts
- MLS® #: 979629
- Property ID: SIRC2152861
- Property Type: Residential, Single Family Detached
- Living Space: 3,489.89 sq.ft.
- Lot Size: 0.55 ac
- Year Built: 1974
- Bedrooms: 4+1
- Bathrooms: 4
- Parking Spaces: 4
- Listed By:
- Century 21 Harbour Realty Ltd.
Property Description
Waterfront home located in desirable Cilaire in Departure Bay with panoramic ocean views & a fantastic floorplan ready for your ideas. 3,489 sq.ft. family home designed to take advantage of active ocean views w/ expansive windows to bring in the natural light & highlight the views. Spacious kitchen adjoins an eating nook & laundry/mud room. Host large gatherings in the large dining room & living room with a cozy gas fireplace w/ classic surround feature. Secondary living room to take in the stunning views. Upstairs the principle bedrm, overlooking departure bay, has its own gas fireplace & 5-pce ensuite. Three other bright, cheery bedrms & a second bthrm complete the 2nd floor. Downstairs is a huge rec room w/ yard access, additional bedrm & 3-pc bath & handy storage/hobby room. Plenty of parking, storage, greenhouse & mature landscaping. This well-located home boasts quite streets & easy walking distances to shopping, beaches, recreation & schools. Verify data if important.
Rooms
- TypeLevelDimensionsFlooring
- EntranceMain6' 3" x 7' 9.9"Other
- KitchenMain12' 2" x 20' 8"Other
- Laundry roomMain9' 9.9" x 7' 6"Other
- Laundry roomMain31' 9.9" x 20' 9.6"Other
- OtherMain39' 2" x 22' 9.9"Other
- BathroomMain3' 11" x 7' 6"Other
- Bathroom2nd floor12' 6" x 8' 9"Other
- Ensuite2nd floor7' 11" x 9' 6.9"Other
- DenMain15' 3" x 17' 3"Other
- Dining roomMain14' 3" x 13' 9.6"Other
- Bedroom2nd floor10' 6" x 11' 3.9"Other
- Bedroom2nd floor10' 6" x 10' 2"Other
- Bedroom2nd floor12' 6" x 14' 8"Other
- Primary bedroom2nd floor18' 9" x 14' 9.6"Other
- BedroomLower9' 9.9" x 12' 5"Other
- BathroomLower10' 9.6" x 9' 9.6"Other
- UtilityLower12' 9.6" x 1' 8"Other
- Recreation RoomLower26' 9" x 24' 3"Other
- StorageLower12' x 10' 5"Other
- UtilityLower6' 6" x 7' 9"Other
Listing Agents
Request More Information
Request More Information
Location
165 Cilaire Dr, Nanaimo, British Columbia, V9S 3E2 Canada
Around this property
Information about the area within a 5-minute walk of this property.
Request Neighbourhood Information
Learn more about the neighbourhood and amenities around this home
Request NowPayment Calculator
- $
- %$
- %
- Principal and Interest 0
- Property Taxes 0
- Strata / Condo Fees 0

