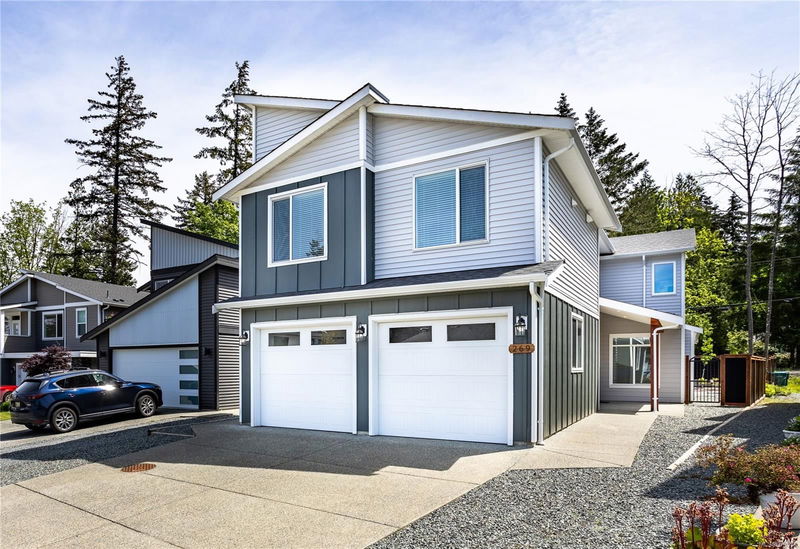Key Facts
- MLS® #: 979556
- Property ID: SIRC2147174
- Property Type: Residential, Single Family Detached
- Living Space: 2,816 sq.ft.
- Lot Size: 0.15 ac
- Year Built: 2021
- Bedrooms: 5
- Bathrooms: 4
- Parking Spaces: 4
- Listed By:
- eXp Realty
Property Description
Beautiful modern home with Spacious 5bed 4bath plus a den, including a legal 2bed suite, situated in the highly coveted Westwood Lake area. Step into the impressive 2816 sqft home, you'll find an ample entrance way, a living room with a gas fireplace seamlessly connecting to the dining & kitchen areas, as well as a substantial office with separate entrance & convenient bathroom. The bright airy kitchen boasts a large island, elegant quartz countertop, ample cabinetry, SS appliances, brand new gas stove and direct access to the fully fenced low maintenance flat backyard, a perfect place for little kids and pets. The upstairs has 3 charming bedrms, main bathrm & a spacious laundry room. The sizable primary bedroom is completed with an ensuite & a walk-in closet. Opposite side is a separate 2-bedrm suite with its own entrance & hydro meter. The home is equipped with an efficiency gas furnace, on demand hot water and gas BBQ hookup. Measurements are approximate, please verify if important.
Rooms
- TypeLevelDimensionsFlooring
- Dining roomMain12' 6" x 13'Other
- BathroomMain0' x 0'Other
- DenMain18' x 10' 3.9"Other
- KitchenMain11' 6" x 13'Other
- Living roomMain14' x 18'Other
- Ensuite2nd floor0' x 0'Other
- Bedroom2nd floor12' 8" x 10' 9.9"Other
- Primary bedroom2nd floor14' x 14' 3.9"Other
- Bathroom2nd floor0' x 0'Other
- Bedroom2nd floor10' x 11'Other
- Kitchen2nd floor3' x 12'Other
- Bedroom2nd floor10' 6" x 10'Other
- Bedroom2nd floor10' 3.9" x 10'Other
- Bathroom2nd floor0' x 0'Other
- Living / Dining Room2nd floor15' 6" x 9' 6"Other
- Dining roomMain41' 1.2" x 42' 7.8"Other
- KitchenMain50' 3.5" x 36' 7.7"Other
- Home officeMain59' 6.6" x 33' 10.6"Other
- BathroomMain7' 8" x 5'Other
- Primary bedroom2nd floor45' 11.1" x 47' 1.7"Other
- Walk-In Closet2nd floor42' 10.9" x 35' 7.8"Other
- Ensuite2nd floor5' 5" x 9' 6.9"Other
- Bedroom2nd floor41' 6.8" x 35' 6.3"Other
- Bedroom2nd floor32' 9.7" x 36' 10.7"Other
- Bathroom2nd floor5' x 9' 6.9"Other
- Laundry room2nd floor16' 4.8" x 24' 7.2"Other
- Living / Dining Room2nd floor50' 10.2" x 31' 8.7"Other
- Kitchen2nd floor42' 10.9" x 35' 7.8"Other
- Bedroom2nd floor33' 10.6" x 32' 9.7"Other
- Bedroom2nd floor34' 5.3" x 32' 9.7"Other
- Bathroom2nd floor12' 5" x 5'Other
Listing Agents
Request More Information
Request More Information
Location
269 Westwood Rd, Nanaimo, British Columbia, V9R 6S4 Canada
Around this property
Information about the area within a 5-minute walk of this property.
Request Neighbourhood Information
Learn more about the neighbourhood and amenities around this home
Request NowPayment Calculator
- $
- %$
- %
- Principal and Interest 0
- Property Taxes 0
- Strata / Condo Fees 0

