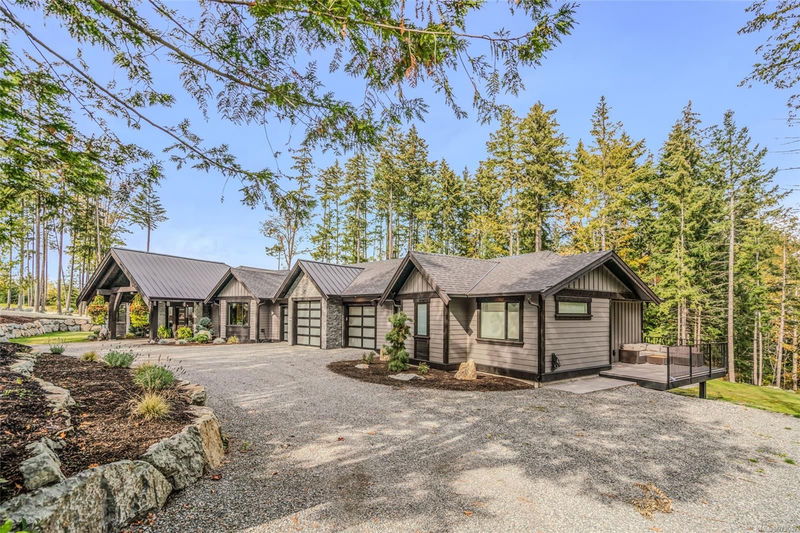Key Facts
- MLS® #: 979057
- Property ID: SIRC2138158
- Property Type: Residential, Single Family Detached
- Living Space: 6,368 sq.ft.
- Lot Size: 2.60 ac
- Year Built: 2021
- Bedrooms: 4+3
- Bathrooms: 7
- Parking Spaces: 4
- Listed By:
- eXp Realty
Property Description
Experience the pinnacle of luxury living in this magnificent custom-built residence, sprawling over 6300 sq/ft. Boasting unique elegance, the main level features a majestic great room & a cutting-edge kitchen equipped with Fisher Paykel appliances, touch-open cabinetry & a spectacular butler's pantry. Entertain in style around a grand eating bar, framed by a backlit wine rack & live edge wood accents. The palatial primary suite transports you to a spa-like retreat with a Kohler smart shower & sumptuous soaker tub on live edge wood flooring. The lower level offers plush bedrooms with ensuites, a versatile office/den, a recreation room w/full bar & a massive theater room. Step outside to a yard ready for your dream pool. Additionally, a lavish 2 bed/2 bath suite with top-tier finishes, an expansive triple garage & an advanced heating & blind system. This extraordinary property isn't just a home; it's a statement of unrivaled sophistication. Msmts are apprx, verify if import.
Rooms
- TypeLevelDimensionsFlooring
- BedroomLower11' 9.9" x 15'Other
- Walk-In ClosetLower8' 9" x 8' 9.9"Other
- Family roomLower11' 9.9" x 28' 9.9"Other
- BedroomLower11' 6.9" x 13' 3.9"Other
- Recreation RoomLower16' 11" x 20' 9.6"Other
- OtherLower10' x 13' 2"Other
- EnsuiteLower0' x 0'Other
- OtherLower9' 9" x 28' 9"Other
- BedroomLower13' 11" x 14' 9"Other
- OtherLower7' x 9' 3.9"Other
- BathroomLower0' x 0'Other
- EnsuiteLower0' x 0'Other
- Media / EntertainmentLower19' x 28' 9"Other
- KitchenMain15' 6.9" x 20' 8"Other
- Walk-In ClosetLower7' 8" x 7' 8"Other
- BedroomMain12' x 13' 5"Other
- Living roomMain16' 11" x 20' 2"Other
- OtherMain5' 3.9" x 7' 8"Other
- BathroomMain0' x 0'Other
- Primary bedroomMain12' 11" x 16' 6.9"Other
- EntranceMain10' 8" x 16' 3.9"Other
- Laundry roomMain10' 8" x 10' 11"Other
- EnsuiteMain0' x 0'Other
- OtherMain13' 8" x 29' 8"Other
- BedroomOther9' 11" x 10' 8"Other
- OtherOther12' 3" x 12' 3.9"Other
- OtherMain10' 8" x 29' 8"Other
- OtherMain10' 9.9" x 33'Other
- EnsuiteOther0' x 0'Other
- Living roomOther15' 2" x 19' 11"Other
- BathroomOther0' x 0'Other
- KitchenOther12' 8" x 12' 9"Other
Listing Agents
Request More Information
Request More Information
Location
2655 Steve Ellis Rd, Nanaimo, British Columbia, V9R 0J7 Canada
Around this property
Information about the area within a 5-minute walk of this property.
Request Neighbourhood Information
Learn more about the neighbourhood and amenities around this home
Request NowPayment Calculator
- $
- %$
- %
- Principal and Interest 0
- Property Taxes 0
- Strata / Condo Fees 0

