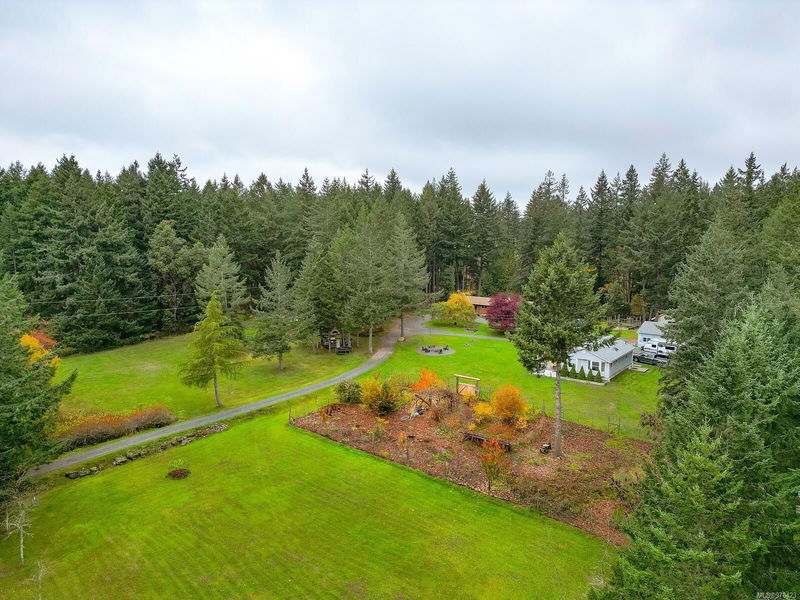Key Facts
- MLS® #: 978423
- Property ID: SIRC2125104
- Property Type: Residential, Single Family Detached
- Living Space: 3,626 sq.ft.
- Lot Size: 5 ac
- Year Built: 1993
- Bedrooms: 4
- Bathrooms: 5
- Parking Spaces: 10
- Listed By:
- Sutton Group-West Coast Realty (Nan)
Property Description
PRIVATE ESTATE on 5 ACRES includes 2 Rancher homes+ Guest Cottage+ 2 SHOPS and more; nearly 5000 sq ft of living space! Homes are each 2 bed/2 bath plus plenty of deck space to relax. The fully serviced detached shop includes 10ft ceilings, 200 amp service, office, kitchen & bathroom. The 650 sq/ft guest cottage with kitchenette & loft would make an excellent artist’s studio or Air B&B. Site has an ADDITIONAL 1500 sq ft of storage via container, hanger & shed. There is so much space & rental potential! Professionally landscaped, south facing acreage has fenced, drip irrigated orchard with 80+ mature fruit trees. You will also find an upgraded water system, garden area, 3 RV pads, fire pit, & playground w/ 120’ zipline. Imagine the gatherings you could have! Located on a quiet cul-de-sac, peaceful forest trail & stream backs right onto the beautiful Cable Bay Trail. 20 minutes to the airport, Ladysmith & Downtown Nanaimo. All measurements approximate & should be verified if important.
Rooms
- TypeLevelDimensionsFlooring
- BedroomMain37' 2" x 36' 10.7"Other
- Primary bedroomMain38' 9.7" x 44' 10.1"Other
- EnsuiteMain0' x 0'Other
- Living roomMain44' 10.1" x 66' 2"Other
- Walk-In ClosetMain26' 2.9" x 18' 7.2"Other
- Family roomMain37' 2" x 45' 11.1"Other
- Dining roomMain38' 6.5" x 44' 10.1"Other
- Bonus RoomMain66' 5.2" x 25' 11.8"Other
- BathroomMain0' x 0'Other
- KitchenMain39' 7.5" x 39' 4.4"Other
- Laundry roomMain25' 5.1" x 33' 4.3"Other
- OtherMain80' 1.4" x 67' 6.2"Other
- OtherMain29' 3.1" x 45' 11.1"Other
- OtherMain40' 2.2" x 44' 3.4"Other
- OtherMain25' 5.1" x 43' 8.8"Other
- Ensuite2nd floor0' x 0'Other
- Primary bedroom2nd floor36' 7.7" x 47' 1.7"Other
- Bedroom2nd floor36' 10.7" x 24' 7.2"Other
- Laundry room2nd floor19' 8.2" x 24' 7.2"Other
- Entrance2nd floor18' 3.6" x 35' 7.8"Other
- Bathroom2nd floor0' x 0'Other
- Dining room2nd floor27' 3.9" x 36' 7.7"Other
- Kitchen2nd floor36' 7.7" x 39' 1.2"Other
- Living room2nd floor36' 10.7" x 41' 6.8"Other
- Other2nd floor47' 6.8" x 60' 11.4"Other
- Den2nd floor24' 7.2" x 31' 5.1"Other
- Patio2nd floor28' 11.6" x 39' 1.2"Other
- Home office3rd floor40' 2.2" x 42' 11.1"Other
- Other3rd floor25' 11.8" x 30' 10.8"Other
- Workshop3rd floor62' 4" x 102' 6.3"Other
- OtherOther63' 5" x 63' 5"Other
- Bathroom3rd floor0' x 0'Other
- OtherOther18' 3.6" x 47' 1.7"Other
- LoftOther33' 8.5" x 63' 5"Other
Listing Agents
Request More Information
Request More Information
Location
2730 Cedar Heights Cres SW, Nanaimo, British Columbia, V9X 1N9 Canada
Around this property
Information about the area within a 5-minute walk of this property.
Request Neighbourhood Information
Learn more about the neighbourhood and amenities around this home
Request NowPayment Calculator
- $
- %$
- %
- Principal and Interest 0
- Property Taxes 0
- Strata / Condo Fees 0

