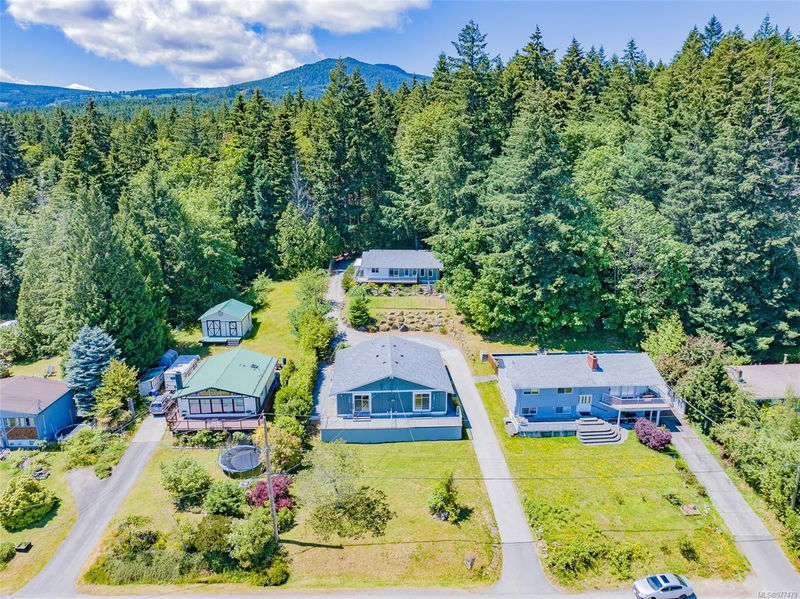Key Facts
- MLS® #: 977479
- Property ID: SIRC2114918
- Property Type: Residential, Single Family Detached
- Living Space: 2,928 sq.ft.
- Lot Size: 0.41 ac
- Year Built: 1974
- Bedrooms: 5
- Bathrooms: 4
- Parking Spaces: 6
- Listed By:
- RE/MAX of Nanaimo
Property Description
An exceptional 3-unit investment property listed at assessed value. A vacant rancher and a SxS duplex rented at market rates, together with a 474sf detached shop with both plumbing and electrical for additional income possibilities. The rancher is 1146sf with 3 bedrooms, lots of parking, an ideal owner-occupier with income streams from the duplex. Or rent it at market rates ($5600-$5700 total income) for a 3 unit investment property. The rancher also features a large living room, dining room, and kitchen, with a large front deck and distant ocean and city views, main bathroom plus laundry room. The east side of the duplex is a 1 bedroom + den. It was recently updated with paint, flooring, and cabinetry. Both units have a front deck and views. The 474sf shop is bonus space. The property backs onto Morrell Nature park with trails to Westwood Lake. You are a 10 minute walk to Vanc. Isl. University and Colliery Dam. All measurements are approximate and should be verified if important.
Rooms
- TypeLevelDimensionsFlooring
- BathroomOther0' x 0'Other
- BedroomOther36' 10.9" x 38' 3.4"Other
- Dining roomOther24' 7.2" x 31' 11.8"Other
- Laundry roomOther21' 10.5" x 34' 8.5"Other
- BedroomOther36' 10.9" x 38' 3.4"Other
- Living roomOther27' 8" x 63' 1.8"Other
- KitchenOther27' 8" x 29' 6.3"Other
- BathroomOther0' x 0'Other
- OtherOther27' 8" x 81' 2.4"Other
- Laundry roomOther21' 10.5" x 34' 8.5"Other
- DenOther25' 1.9" x 39' 1.2"Other
- Dining roomOther24' 7.2" x 31' 11.8"Other
- OtherOther27' 8" x 81' 2.4"Other
- Living roomOther36' 7.7" x 40' 5.4"Other
- KitchenOther26' 9.6" x 29' 6.3"Other
- BathroomMain0' x 0'Other
- WorkshopMain41' 1.2" x 52' 9"Other
- PatioMain40' 8.9" x 153' 11.2"Other
- BedroomMain26' 6.1" x 28' 5.3"Other
- WorkshopMain41' 1.2" x 59' 10.5"Other
- Primary bedroomMain36' 10.7" x 38' 3.4"Other
- BedroomMain37' 2" x 42' 10.9"Other
- Living roomMain42' 10.9" x 71' 10.9"Other
- KitchenMain30' 10.2" x 39' 1.2"Other
- Dining roomMain19' 8.2" x 30' 10.2"Other
- Laundry roomMain22' 4.8" x 30' 10.2"Other
- BathroomMain0' x 0'Other
- Solarium/SunroomMain19' 5" x 70' 3.3"Other
- OtherMain33' 10.6" x 121' 1.5"Other
Listing Agents
Request More Information
Request More Information
Location
795/797/799 Dogwood Rd, Nanaimo, British Columbia, V9R 3C2 Canada
Around this property
Information about the area within a 5-minute walk of this property.
Request Neighbourhood Information
Learn more about the neighbourhood and amenities around this home
Request NowPayment Calculator
- $
- %$
- %
- Principal and Interest 0
- Property Taxes 0
- Strata / Condo Fees 0

