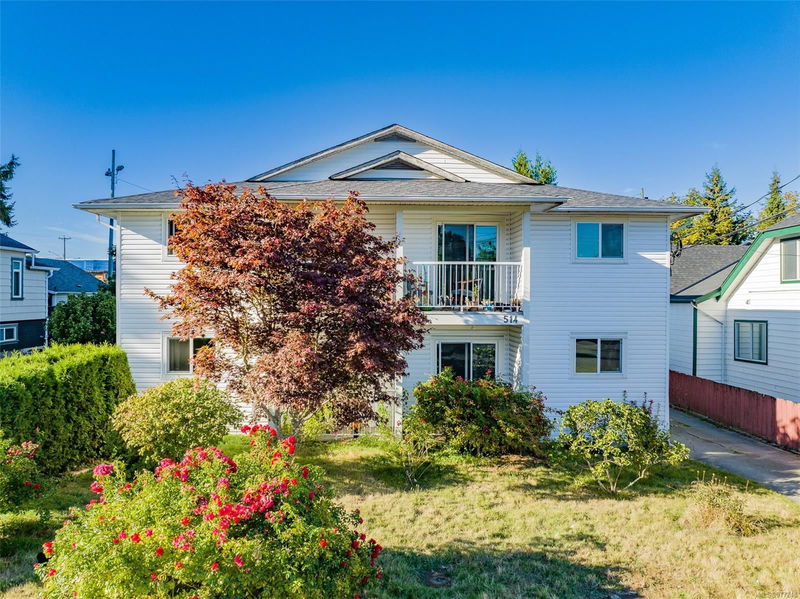Key Facts
- MLS® #: 977248
- Property ID: SIRC2104124
- Property Type: Residential, Single Family Detached
- Living Space: 5,121 sq.ft.
- Lot Size: 0.20 ac
- Year Built: 1989
- Bedrooms: 12+1
- Bathrooms: 9
- Parking Spaces: 10
- Listed By:
- Sutton Group-West Coast Realty
Property Description
Calling all investors! Nestled in the heart of Nanaimo, this impressive 5-unit investment property offers an opportunity for savvy investors looking to capitalize on a thriving real estate market. Just a stone's throw from the picturesque waterfront, this building sits in a highly desirable location and is within walking distance to amenities including parks, shopping, restaurants, schools and VIU. With its close-knit community atmosphere and the breathtaking backdrop of the ocean and mountains, living in this area offers a unique blend of urban conveniences and outdoor adventures. In addition, Nanaimo's ongoing development projects and urban revitalization efforts contribute to a positive outlook for property value appreciation. 4 covered parking stalls, additional surface parking, coin laundry and a storage locker for each unit are included. Fully tenanted. Monthly revenue available upon request. All data and measurements are approximate and should be verified if important.
Rooms
- TypeLevelDimensionsFlooring
- BedroomMain29' 3.1" x 32' 6.5"Other
- BedroomMain31' 11.8" x 38' 6.5"Other
- EnsuiteMain0' x 0'Other
- BedroomMain32' 6.5" x 38' 6.5"Other
- Primary bedroomMain31' 11.8" x 38' 6.5"Other
- BathroomMain0' x 0'Other
- BedroomMain29' 3.1" x 32' 6.5"Other
- EnsuiteMain0' x 0'Other
- Primary bedroomMain32' 3" x 38' 3.4"Other
- BedroomLower22' 1.7" x 45' 1.3"Other
- BathroomMain0' x 0'Other
- BathroomLower0' x 0'Other
- Bedroom2nd floor32' 6.5" x 38' 3.4"Other
- Primary bedroom2nd floor32' 6.5" x 36' 4.2"Other
- Bedroom2nd floor29' 9.4" x 32' 3"Other
- Bathroom2nd floor0' x 0'Other
- Ensuite2nd floor0' x 0'Other
- Bedroom2nd floor29' 9.4" x 32' 3"Other
- Bedroom2nd floor32' 3" x 37' 5.6"Other
- Bathroom2nd floor0' x 0'Other
- Primary bedroom2nd floor32' 6.5" x 36' 4.2"Other
- Ensuite2nd floor0' x 0'Other
- Dining roomMain29' 6.3" x 32' 3"Other
- Dining roomMain29' 6.3" x 32' 3"Other
- Living roomMain33' 10.6" x 49' 2.5"Other
- OtherMain14' 2.4" x 30' 7.3"Other
- KitchenMain24' 5.8" x 46' 9"Other
- EntranceLower15' 3.1" x 27' 8"Other
- OtherMain14' 2.4" x 30' 7.3"Other
- Living roomMain33' 10.6" x 49' 2.5"Other
- KitchenLower31' 11.8" x 32' 3"Other
- Dining roomLower32' 3" x 36' 4.2"Other
- Living roomLower29' 9.4" x 56' 7.1"Other
- Laundry roomLower32' 9.7" x 91' 10.3"Other
- StorageLower15' 7" x 31' 8.7"Other
- StorageLower22' 1.7" x 31' 8.7"Other
- StorageLower22' 11.5" x 31' 8.7"Other
- StorageLower21' 7.5" x 31' 5.1"Other
- StorageLower18' 7.2" x 31' 8.7"Other
- OtherLower65' 7" x 133' 5.1"Other
- StorageLower9' 2.6" x 32' 9.7"Other
- Living room2nd floor33' 10.6" x 63' 5"Other
- Kitchen2nd floor25' 1.9" x 46' 9"Other
- Dining room2nd floor29' 9.4" x 31' 11.8"Other
- Other2nd floor14' 6" x 30' 10.8"Other
- Dining room2nd floor29' 9.4" x 31' 11.8"Other
- Living room2nd floor33' 10.6" x 63' 5"Other
- Kitchen2nd floor25' 1.9" x 46' 9"Other
- Other2nd floor14' 6" x 31' 2"Other
- Other2nd floor12' 4.8" x 27' 3.9"Other
- Other2nd floor12' 4.8" x 27' 3.9"Other
- OtherLower12' 4.8" x 27' 3.9"Other
- OtherLower12' 4.8" x 27' 3.9"Other
Listing Agents
Request More Information
Request More Information
Location
514 Campbell St, Nanaimo, British Columbia, V9R 3H1 Canada
Around this property
Information about the area within a 5-minute walk of this property.
Request Neighbourhood Information
Learn more about the neighbourhood and amenities around this home
Request NowPayment Calculator
- $
- %$
- %
- Principal and Interest 0
- Property Taxes 0
- Strata / Condo Fees 0

