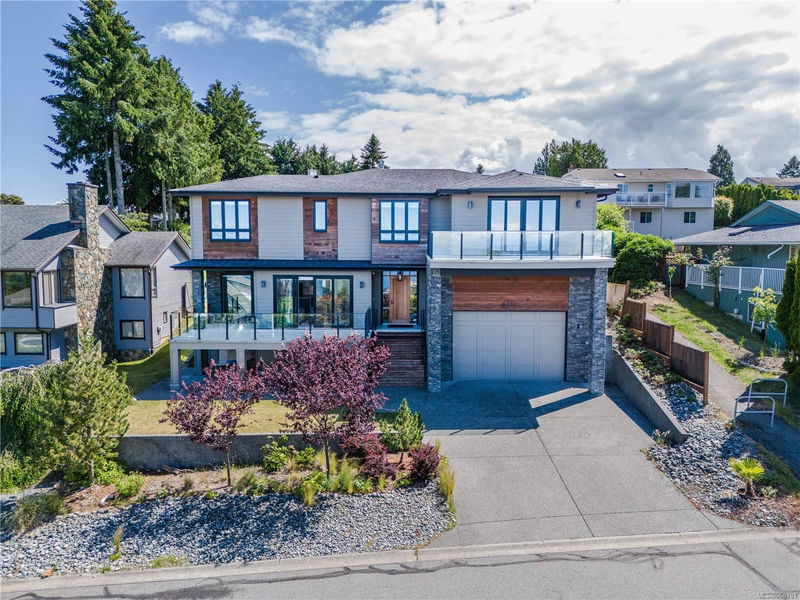Key Facts
- MLS® #: 968191
- Property ID: SIRC2100711
- Property Type: Residential, Single Family Detached
- Living Space: 5,465 sq.ft.
- Lot Size: 0.17 ac
- Year Built: 2014
- Bedrooms: 4+3
- Bathrooms: 5
- Parking Spaces: 4
- Listed By:
- Sutton Group-West Coast Realty (Nan)
Property Description
Beautiful Semi-waterfront home locates in well desired north Nanaimo. This unique 5465 sq ft custom home boasts 7 beds&5 baths, along with massive picture windows offering panoramic ocean views and coastal mountains. The main level features a functional open-concept floor-plan with high ceiling spacious living room, a gourmet kitchen and a large ocean facing deck. Formal dining room and cozy family room sit behind, overlooking the flat/fenced/southern exposure back yard. On 2nd level, the master suite shares an exceptional views and offers a lavish ensuite and walk-in closet and a private deck. 2 other spacious bedrooms and 4pc bathroom fills this level. The lower floor encompasses a home theatre, guest room/bathroom and a legal self-contained 2 bedroom suite. Walking distance to the ocean and beaches, elementary/secondary schools. 5 mins driving distance to malls. Measurement is approximate, verify if important.
Rooms
- TypeLevelDimensionsFlooring
- EntranceMain51' 1.3" x 28' 8.4"Other
- Living roomMain63' 8.5" x 52' 9"Other
- Dining roomMain43' 2.5" x 38' 9.7"Other
- KitchenMain30' 7.3" x 55' 2.5"Other
- Family roomMain41' 3.2" x 46' 2.3"Other
- Breakfast NookMain39' 11.1" x 29' 6.3"Other
- BedroomMain39' 7.5" x 36' 7.7"Other
- BathroomMain0' x 0'Other
- Primary bedroom2nd floor85' 6.7" x 59' 10.5"Other
- Ensuite2nd floor0' x 0'Other
- Bedroom2nd floor58' 9.5" x 44' 6.6"Other
- Walk-In Closet2nd floor33' 7.5" x 63' 8.5"Other
- Bedroom2nd floor59' 10.5" x 45' 11.1"Other
- Bathroom2nd floor0' x 0'Other
- Laundry room2nd floor33' 10.6" x 22' 1.7"Other
- Recreation RoomLower59' 6.6" x 46' 2.3"Other
- BedroomLower29' 3.1" x 33' 10.6"Other
- Living roomLower57' 11.6" x 43' 2.5"Other
- BedroomLower27' 8" x 41' 9.9"Other
- KitchenLower38' 3.4" x 35' 6.3"Other
- BedroomLower47' 1.7" x 36' 10.7"Other
- BathroomLower0' x 0'Other
- BathroomLower0' x 0'Other
Listing Agents
Request More Information
Request More Information
Location
6259 Icarus Dr, Nanaimo, British Columbia, V9V 1B8 Canada
Around this property
Information about the area within a 5-minute walk of this property.
Request Neighbourhood Information
Learn more about the neighbourhood and amenities around this home
Request NowPayment Calculator
- $
- %$
- %
- Principal and Interest 0
- Property Taxes 0
- Strata / Condo Fees 0

