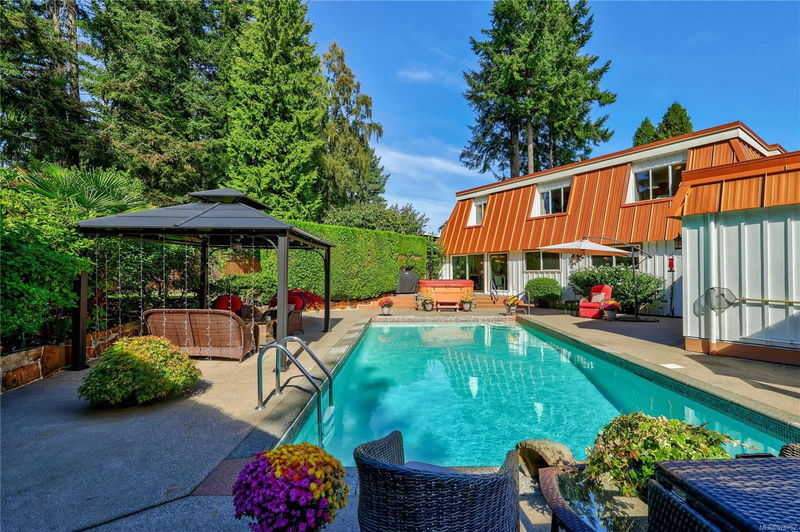Key Facts
- MLS® #: 976752
- Property ID: SIRC2095783
- Property Type: Residential, Single Family Detached
- Living Space: 3,204 sq.ft.
- Lot Size: 0.40 ac
- Year Built: 1973
- Bedrooms: 6
- Bathrooms: 4
- Parking Spaces: 6
- Listed By:
- Royal LePage Nanaimo Realty (NanIsHwyN)
Property Description
Welcome to Westcoast Island living at its finest! Custom built 5 bedroom home with a 1 bed, main floor level legal poolside Guest Suite on quiet cul-de-sac in desirable Hammond Bay. 0.4 acre landscaped lot w expansive patio spaces & in-ground swimming pool, surrounded by established hedges & expansive southwest exposure lush back yard. A private retreat to enjoy year round! Double height entry w stunning Swarovski Chrystal chandelier. Gourmet kitchen w spacious central island, ss appliances including 6 burner Wolf range, custom hood, Sub Zero fridge - dining area designed with entertaining in mind. Upstairs you will find guest wing with 3 beds & 4 pc bath. Primary features private balcony w ocean glimpses, ensuite & spacious walk thru closet. Cozy living room main w wood burning fp. RV parking, carport, & ample storage all found here. Too many features to list - must see ! Just minutes to beaches at Piper’s & Departure Bay. All measurements approx. Buyer to verify if deemed important.
Rooms
- TypeLevelDimensionsFlooring
- Living roomMain57' 4.9" x 58' 9.5"Other
- Dining roomMain40' 2.2" x 51' 8"Other
- KitchenMain46' 2.3" x 64' 9.5"Other
- EntranceMain23' 9.4" x 12' 6.7"Other
- BathroomMain0' x 0'Other
- KitchenMain39' 4.4" x 63' 5"Other
- Breakfast NookMain27' 10.6" x 41' 6.8"Other
- Laundry roomMain44' 3.4" x 32' 6.5"Other
- Home officeMain25' 5.1" x 27' 7.4"Other
- Family roomMain41' 6.8" x 40' 5.4"Other
- BedroomMain37' 5.6" x 32' 6.5"Other
- BedroomMain38' 3.4" x 32' 3"Other
- Bedroom2nd floor40' 2.2" x 38' 3.4"Other
- BathroomMain0' x 0'Other
- Bathroom2nd floor0' x 0'Other
- Bedroom2nd floor25' 11.8" x 43' 2.5"Other
- Primary bedroom2nd floor53' 6.9" x 47' 6.8"Other
- Ensuite2nd floor0' x 0'Other
- Bedroom2nd floor39' 4.4" x 26' 2.9"Other
Listing Agents
Request More Information
Request More Information
Location
3685 Planta Rd, Nanaimo, British Columbia, V9T 3E8 Canada
Around this property
Information about the area within a 5-minute walk of this property.
Request Neighbourhood Information
Learn more about the neighbourhood and amenities around this home
Request NowPayment Calculator
- $
- %$
- %
- Principal and Interest 0
- Property Taxes 0
- Strata / Condo Fees 0

