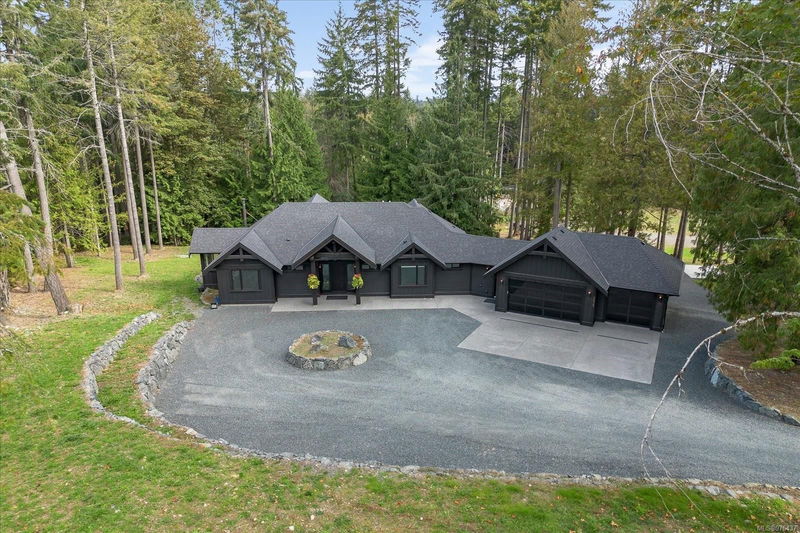Key Facts
- MLS® #: 976437
- Property ID: SIRC2093758
- Property Type: Residential, Single Family Detached
- Living Space: 5,002 sq.ft.
- Lot Size: 2.59 ac
- Year Built: 2021
- Bedrooms: 5+1
- Bathrooms: 8
- Parking Spaces: 6
- Listed By:
- Royal LePage Nanaimo Realty (NanIsHwyN)
Property Description
Exquisite Executive Residence with Separate 2 bed/2 bath Carriage House nestled within a serene forest-like setting, mere minutes from the town's amenities, features meticulous design & attention to detail. Crafted with careful consideration, the main residence boasts 4 beds, 5 baths, custom clear cedar sauna with attached change room & a heated triple car garage. The master has deck access, walk-in closet, & ensuite with custom-built shower, touchpad controls, heated floors, offers a luxurious retreat. Impeccable craftsmanship is evident such as the grand fir door, custom single stringer stairs. The spacious floor plan is ideal for entertaining. Frameless glass panels overlook the tranquil backyard, creating a seamless indoor-outdoor flow, enhancing the ambiance of relaxation. The lower level features an additional bed, Livingroom, built in bar & woodstove. Pre-wired for a Hot tub & pool, the space is primed for luxurious additions, including an outdoor shower. All data & meas approx
Rooms
- TypeLevelDimensionsFlooring
- Dining roomMain68' 9.2" x 39' 4.4"Other
- KitchenMain56' 7.1" x 36' 4.2"Other
- Living roomMain57' 4.9" x 52' 2.7"Other
- Eating AreaMain23' 6.2" x 38' 9.7"Other
- BathroomMain5' 5" x 8' 6"Other
- EntranceMain44' 6.6" x 30' 4.1"Other
- BedroomMain42' 4.6" x 35' 9.9"Other
- BalconyMain52' 2.7" x 130' 11.6"Other
- BathroomMain10' 3" x 4' 9.9"Other
- BedroomMain42' 7.8" x 36' 7.7"Other
- BathroomMain0' x 0'Other
- Laundry roomMain62' 7.1" x 69' 5.4"Other
- Walk-In ClosetMain42' 11.1" x 19' 11.3"Other
- EnsuiteMain13' 8" x 7' 11"Other
- Primary bedroomMain41' 6.8" x 49' 2.5"Other
- OtherMain78' 8.8" x 104' 5.1"Other
- StorageLower20' 2.9" x 24' 5.8"Other
- OtherMain20' 2.9" x 53' 6.9"Other
- Recreation RoomLower50' 10.2" x 126' 3.7"Other
- UtilityLower22' 8.4" x 28' 1.7"Other
- OtherLower25' 8.2" x 43' 5.6"Other
- BathroomLower7' 9.9" x 10' 11"Other
- BathroomLower4' 11" x 10' 9"Other
- BedroomLower37' 5.6" x 47' 1.7"Other
- Walk-In ClosetLower17' 9.3" x 35' 3.2"Other
- BedroomOther39' 11.1" x 36' 7.7"Other
- PatioLower42' 11.1" x 138' 7.3"Other
- KitchenOther43' 5.6" x 36' 4.2"Other
- OtherOther35' 3.2" x 19' 11.3"Other
- EntranceOther7' 11.2" x 18' 3.6"Other
- Porch (enclosed)Other13' 8.1" x 29' 6.3"Other
- Living roomOther43' 5.6" x 46' 9"Other
- OtherOther40' 2.2" x 36' 4.2"Other
- EnsuiteOther6' 11" x 8' 3"Other
- BathroomOther22' 4.8" x 27' 8"Other
Listing Agents
Request More Information
Request More Information
Location
2635 Steve Ellis Rd, Nanaimo, British Columbia, V9R 0J7 Canada
Around this property
Information about the area within a 5-minute walk of this property.
Request Neighbourhood Information
Learn more about the neighbourhood and amenities around this home
Request NowPayment Calculator
- $
- %$
- %
- Principal and Interest 0
- Property Taxes 0
- Strata / Condo Fees 0

