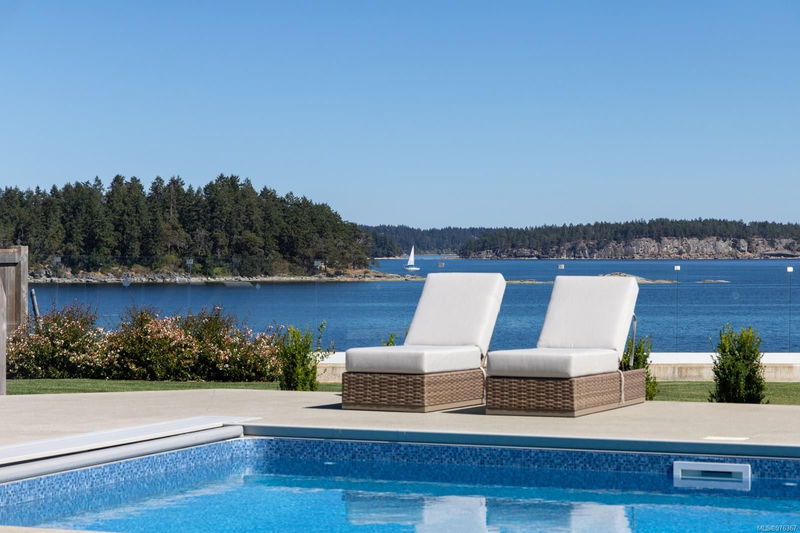Key Facts
- MLS® #: 976367
- Property ID: SIRC2089428
- Property Type: Residential, Single Family Detached
- Living Space: 3,665 sq.ft.
- Lot Size: 0.53 ac
- Year Built: 2020
- Bedrooms: 4
- Bathrooms: 5
- Parking Spaces: 6
- Listed By:
- HOMELAB Real Estate Group
Property Description
A distinct waterfront setting looking to scenic views of island coastlines, rolling treed landscapes and beyond. Recently built in 2020 the architecture, design details, and outdoor living elements have been thoughtfully created to compliment this unique setting, and capture some of the best aspects of the Vancouver Island lifestyle. A calming, quiet neighbourhood setting with some standout nearby amenities including the Cable Bay Trail, and the local boat launch, for those looking to get on the water or visit some of the nearby islands. The detached guest cottage is ideal for long term guests, while the multiple bedrooms with ensuite baths and outdoor access allow family and visitors to flow easily between the indoor / outdoor living spaces. Additional parking has been incorporated for visitors as well as dedicated RV parking with utility connections. Livability, minimal maintenance and a high level of functionality was front of mind in selecting finishings and mechanical details.
Rooms
- TypeLevelDimensionsFlooring
- KitchenMain14' 11" x 22' 6"Other
- OtherMain5' 6.9" x 7' 9.6"Other
- Primary bedroomMain13' 8" x 14' 11"Other
- Dining roomMain8' x 12' 11"Other
- Great RoomMain28' 9" x 28' 11"Other
- Walk-In ClosetMain6' 9.9" x 11' 6.9"Other
- EnsuiteMain0' x 0'Other
- BedroomMain12' 9" x 13' 6.9"Other
- EnsuiteMain0' x 0'Other
- BedroomMain12' 6.9" x 12' 9"Other
- EnsuiteMain0' x 0'Other
- EntranceMain6' 9.6" x 19' 9.9"Other
- Laundry roomMain6' 3.9" x 14' 11"Other
- BathroomMain0' x 0'Other
- Loft2nd floor15' x 19' 11"Other
- OtherOther6' 9.9" x 12' 9.9"Other
- UtilityMain9' 5" x 15'Other
- UtilityOther7' 6" x 13'Other
- BedroomOther12' 9.6" x 12' 3.9"Other
- OtherOther23' x 27'Other
- BathroomOther0' x 0'Other
Listing Agents
Request More Information
Request More Information
Location
1660 Fawcett Rd, Nanaimo, British Columbia, V9S 4C9 Canada
Around this property
Information about the area within a 5-minute walk of this property.
Request Neighbourhood Information
Learn more about the neighbourhood and amenities around this home
Request NowPayment Calculator
- $
- %$
- %
- Principal and Interest 0
- Property Taxes 0
- Strata / Condo Fees 0

