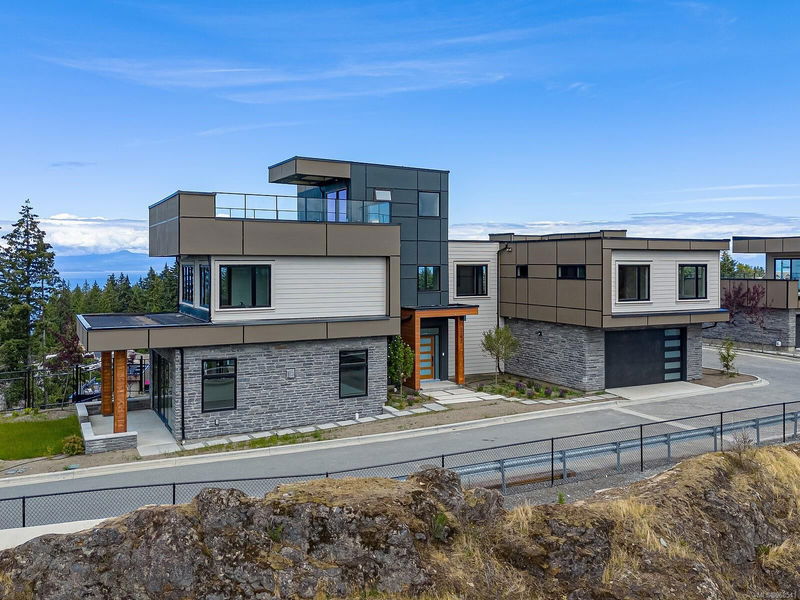Key Facts
- MLS® #: 968541
- Property ID: SIRC2082343
- Property Type: Residential, Single Family Detached
- Living Space: 3,611 sq.ft.
- Year Built: 2024
- Bedrooms: 5
- Bathrooms: 4
- Parking Spaces: 5
- Listed By:
- Sutton Group-West Coast Realty (Nan)
Property Description
Welcome to your dream home on Vancouver Island! This newly constructed modern masterpiece sits atop a hill, offering 360-degree unblocked views of the ocean and surrounding mountains. Designed with contemporary elegance, this home features a sleek flat roof and a spacious roof deck, perfect for soaking in the breathtaking scenery.The main level entry opens up to an expansive living space, highlighted by a natural gas fireplace that adds warmth and ambiance. The gourmet kitchen boasts waterfall sintered stone countertops and a separate spice kitchen with a gas range, ideal for culinary enthusiasts.With 5 bedrooms and 4 baths, there is ample space for family and guests. The master bedroom ensuite is a true retreat, featuring a standing shower and a standalone bathtub for ultimate relaxation.The low-maintenance yard ensures you can enjoy your time without the hassle of extensive upkeep. It's the perfect blend of modern luxury and natural beauty,providing an unparalleled living experience.
Rooms
- TypeLevelDimensionsFlooring
- Living roomMain67' 3" x 80' 4.5"Other
- EntranceMain29' 6.3" x 24' 7.2"Other
- KitchenMain36' 10.7" x 39' 4.4"Other
- KitchenMain45' 11.1" x 52' 5.9"Other
- Mud RoomMain36' 10.7" x 26' 2.9"Other
- Dining roomMain65' 7.4" x 36' 10.7"Other
- BathroomMain0' x 0'Other
- Family room2nd floor34' 5.3" x 42' 7.8"Other
- Primary bedroom2nd floor42' 7.8" x 68' 10.7"Other
- Bedroom2nd floor34' 5.3" x 32' 9.7"Other
- Den2nd floor34' 5.3" x 42' 7.8"Other
- Bedroom2nd floor36' 10.7" x 34' 5.3"Other
- Bedroom2nd floor39' 4.4" x 32' 9.7"Other
- Bedroom2nd floor41' 1.2" x 32' 9.7"Other
- Bathroom2nd floor0' x 0'Other
- Bathroom2nd floor0' x 0'Other
- Bonus Room3rd floor36' 10.7" x 49' 2.5"Other
- Ensuite2nd floor0' x 0'Other
Listing Agents
Request More Information
Request More Information
Location
5707 Vanderneuk Rd, Nanaimo, British Columbia, V9T 5H3 Canada
Around this property
Information about the area within a 5-minute walk of this property.
Request Neighbourhood Information
Learn more about the neighbourhood and amenities around this home
Request NowPayment Calculator
- $
- %$
- %
- Principal and Interest 0
- Property Taxes 0
- Strata / Condo Fees 0

