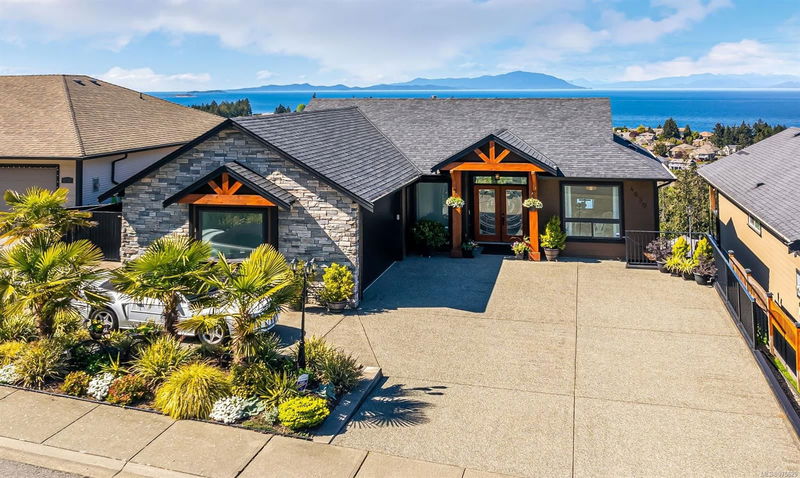Key Facts
- MLS® #: 975629
- Property ID: SIRC2077906
- Property Type: Residential, Single Family Detached
- Living Space: 4,403 sq.ft.
- Lot Size: 0.24 ac
- Year Built: 2015
- Bedrooms: 4+2
- Bathrooms: 5
- Parking Spaces: 5
- Listed By:
- Royal LePage Nanaimo Realty (NanIsHwyN)
Property Description
Perched above North Nanaimo with breathtaking views of the ocean and mountains, this custom-built home offers the ultimate in luxury living. With three floors and 4400 square feet of space, every detail of this home has been carefully considered. The main floor features a spacious great room with a stunning kitchen boasting white shaker cabinets and quartz countertops. Step out onto the oversized deck to enjoy the views and entertain guests in style all year with a portion of the deck being glassed in with retractable panels. The middle floor offers a spectacular summer kitchen and great room, additional bedrooms, and bathrooms, while the lowest floor includes a home theatre, more bedrooms, and access to the expansive patio and garden areas. This home truly has it all, from the high-end finishes to the thoughtful design, making it a perfect retreat for those who appreciate quality and beauty.
Rooms
- TypeLevelDimensionsFlooring
- KitchenMain37' 5.6" x 69' 11.7"Other
- EnsuiteMain0' x 0'Other
- Dining roomMain39' 1.2" x 41' 3.2"Other
- Living roomMain47' 1.7" x 58' 2.8"Other
- Primary bedroomMain44' 3.4" x 45' 8"Other
- BathroomMain0' x 0'Other
- Laundry roomMain24' 4.1" x 28' 5.3"Other
- KitchenLower44' 10.1" x 64' 2.8"Other
- Dining roomLower37' 8.7" x 64' 2.8"Other
- BedroomMain32' 9.7" x 34' 2.2"Other
- BedroomLower34' 8.5" x 43' 5.6"Other
- Family roomLower50' 3.5" x 51' 1.3"Other
- BathroomLower0' x 0'Other
- BedroomLower35' 9.9" x 44' 3.4"Other
- BathroomLower0' x 0'Other
- BedroomOther29' 3.1" x 31' 2"Other
- Recreation RoomOther45' 4.4" x 49' 5.7"Other
- BathroomOther0' x 0'Other
- Media / EntertainmentOther38' 3.4" x 62' 7.1"Other
- BedroomOther30' 10.8" x 34' 5.3"Other
Listing Agents
Request More Information
Request More Information
Location
4630 Laguna Way, Nanaimo, British Columbia, V9T 0A7 Canada
Around this property
Information about the area within a 5-minute walk of this property.
Request Neighbourhood Information
Learn more about the neighbourhood and amenities around this home
Request NowPayment Calculator
- $
- %$
- %
- Principal and Interest 0
- Property Taxes 0
- Strata / Condo Fees 0

