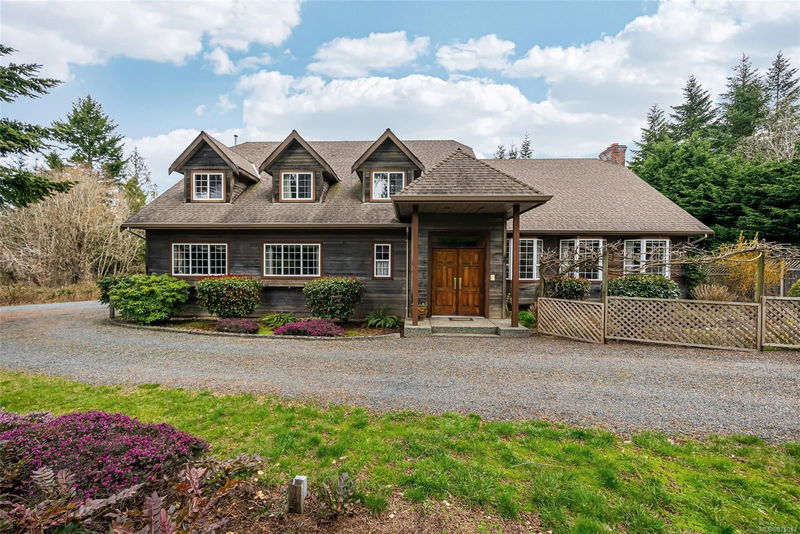Key Facts
- MLS® #: 975013
- Property ID: SIRC2069487
- Property Type: Residential, Single Family Detached
- Living Space: 5,058 sq.ft.
- Lot Size: 3.03 ac
- Year Built: 1996
- Bedrooms: 5
- Bathrooms: 4
- Parking Spaces: 8
- Listed By:
- Royal LePage Nanaimo Realty (NanIsHwyN)
Property Description
This estate-like property features a stunning custom Cape Cod style home with over 5000 sq ft of living space spread across three opulent levels. With five bedrooms and four bathrooms, this home offers ample space for a family or for entertaining guests. The elegant great room with a gas fireplace and oversized kitchen is perfect for cozy winter nights by the fire, while the formal living and dining room with its 22 ft ceiling adds a touch of grandeur. Custom features throughout, including built-ins, a wine cellar, and a 200 amp panel, showcase the attention to detail in this home. Updates like a newer heat pump and furnace provide modern comforts. The lower level offers a perfect place for kids with a games room and suite potential. Situated on a huge three-acre parcel of land within city limits, with parks on two sides and city water & sewer. This property offers privacy, easy access to Cathers Lake and zoning allows for 2 homes both with suites. Great for future redevelopment.
Rooms
- TypeLevelDimensionsFlooring
- KitchenMain39' 4.4" x 60' 5.1"Other
- Breakfast NookMain29' 3.1" x 30' 10.8"Other
- Family roomMain34' 2.2" x 53' 6.9"Other
- Living / Dining RoomMain90' 5.8" x 108' 6.3"Other
- BathroomMain0' x 0'Other
- BedroomMain42' 7.8" x 48' 7.8"Other
- Ensuite2nd floor0' x 0'Other
- BedroomMain34' 5.3" x 44' 6.6"Other
- Primary bedroom2nd floor37' 11.9" x 42' 7.8"Other
- Laundry roomMain17' 5.8" x 21' 7.5"Other
- Bedroom2nd floor39' 7.5" x 39' 11.1"Other
- Bathroom2nd floor0' x 0'Other
- Bedroom2nd floor32' 3" x 33' 4.3"Other
- StorageLower18' 3.6" x 48' 11.4"Other
- Recreation RoomLower84' 5.7" x 88' 3.8"Other
- Walk-In Closet2nd floor27' 8" x 43' 5.6"Other
- PatioMain42' 4.6" x 47' 6.8"Other
- BathroomLower0' x 0'Other
Listing Agents
Request More Information
Request More Information
Location
186 Holland Rd, Nanaimo, British Columbia, V9R 6W2 Canada
Around this property
Information about the area within a 5-minute walk of this property.
Request Neighbourhood Information
Learn more about the neighbourhood and amenities around this home
Request NowPayment Calculator
- $
- %$
- %
- Principal and Interest 0
- Property Taxes 0
- Strata / Condo Fees 0

