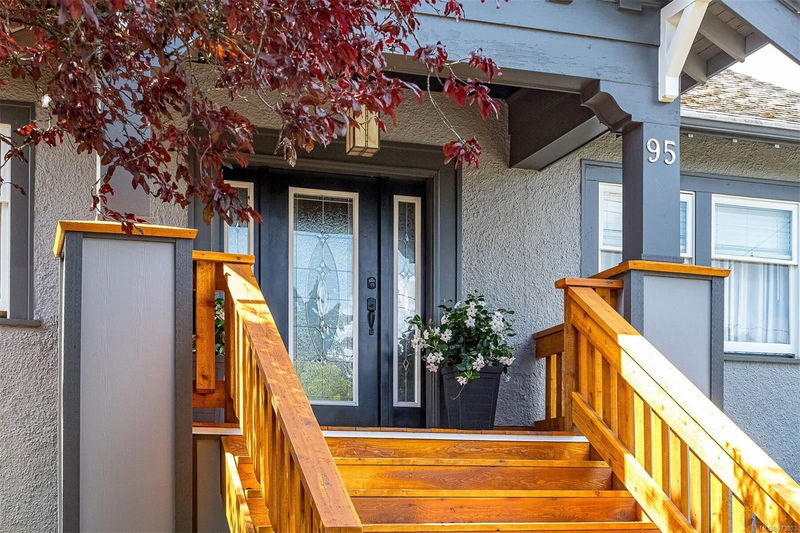Key Facts
- MLS® #: 973803
- Property ID: SIRC2036505
- Property Type: Residential, Single Family Detached
- Living Space: 4,775 sq.ft.
- Lot Size: 0.21 ac
- Year Built: 1930
- Bedrooms: 6+2
- Bathrooms: 5
- Parking Spaces: 7
- Listed By:
- Sutton Group-West Coast Realty (Nan)
Property Description
Come discover this exquisite Old Quarter property featuring a beautifully restored & renovated 1930s character home alongside a modern carriage house on 0.21-acre lot. Home features 8 beds/5 baths, grand entrance staircase & covered porch, leaded glass, coved ceiling, cozy family room, a formal dining area, tastefully renovated kitchen, bright sun room, multiple decks—ideal for both entertaining and relaxation. Modern hot water radiant heating for cost efficient heating, quality appliances, new hot water tanks, upgraded electrical & plumbing, a low-maintenance fully-fenced yard perfect for pets. The modern 2-bed carriage house offers additional living space or rental potential, making this property even more versatile. This remarkable home, with its blend of historical elegance and modern functionality, is a rare find. Schedule a visit to experience its unique features and charm firsthand. All measurements and data should be verified if deemed important. Easy to show with notice.
Rooms
- TypeLevelDimensionsFlooring
- EntranceMain22' 11.5" x 29' 6.3"Other
- KitchenMain39' 4.4" x 42' 7.8"Other
- Living roomMain42' 7.8" x 55' 9.2"Other
- Dining roomMain32' 9.7" x 42' 7.8"Other
- OtherMain16' 4.8" x 19' 8.2"Other
- Breakfast NookMain39' 4.4" x 42' 7.8"Other
- Laundry roomMain22' 11.5" x 36' 10.7"Other
- DenMain26' 2.9" x 78' 8.8"Other
- Primary bedroomMain36' 10.7" x 39' 4.4"Other
- BedroomMain32' 9.7" x 36' 10.7"Other
- BathroomMain32' 9.7" x 39' 4.4"Other
- Porch (enclosed)Main29' 6.3" x 39' 4.4"Other
- PatioMain32' 9.7" x 141' 9.1"Other
- OtherMain39' 4.4" x 111' 6.5"Other
- Kitchen2nd floor22' 11.5" x 42' 7.8"Other
- Bathroom2nd floor26' 2.9" x 32' 9.7"Other
- Bedroom2nd floor39' 4.4" x 42' 7.8"Other
- Bedroom2nd floor39' 4.4" x 42' 7.8"Other
- KitchenLower29' 6.3" x 32' 9.7"Other
- Media / EntertainmentLower29' 6.3" x 45' 11.1"Other
- Primary bedroomLower32' 9.7" x 49' 2.5"Other
- BedroomLower42' 7.8" x 42' 7.8"Other
- BathroomLower0' x 0'Other
- BathroomLower0' x 0'Other
- UtilityLower26' 2.9" x 45' 11.1"Other
- Recreation RoomLower62' 4" x 62' 4"Other
- KitchenOther39' 4.4" x 42' 7.8"Other
- OtherLower45' 11.1" x 52' 5.9"Other
- BathroomOther0' x 0'Other
- Living roomOther39' 4.4" x 59' 6.6"Other
- EntranceOther16' 4.8" x 16' 4.8"Other
- BedroomOther26' 2.9" x 59' 6.6"Other
- Primary bedroomOther26' 2.9" x 45' 11.1"Other
- Laundry roomOther22' 11.5" x 22' 11.5"Other
- Home officeOther13' 1.4" x 26' 2.9"Other
- OtherOther22' 11.5" x 26' 2.9"Other
- Dining roomLower19' 8.2" x 36' 10.7"Other
- StorageLower21' 3.9" x 36' 10.7"Other
- Laundry roomLower9' 10.1" x 16' 4.8"Other
Listing Agents
Request More Information
Request More Information
Location
95 Kennedy St S, Nanaimo, British Columbia, V9R 2H5 Canada
Around this property
Information about the area within a 5-minute walk of this property.
Request Neighbourhood Information
Learn more about the neighbourhood and amenities around this home
Request NowPayment Calculator
- $
- %$
- %
- Principal and Interest 0
- Property Taxes 0
- Strata / Condo Fees 0

