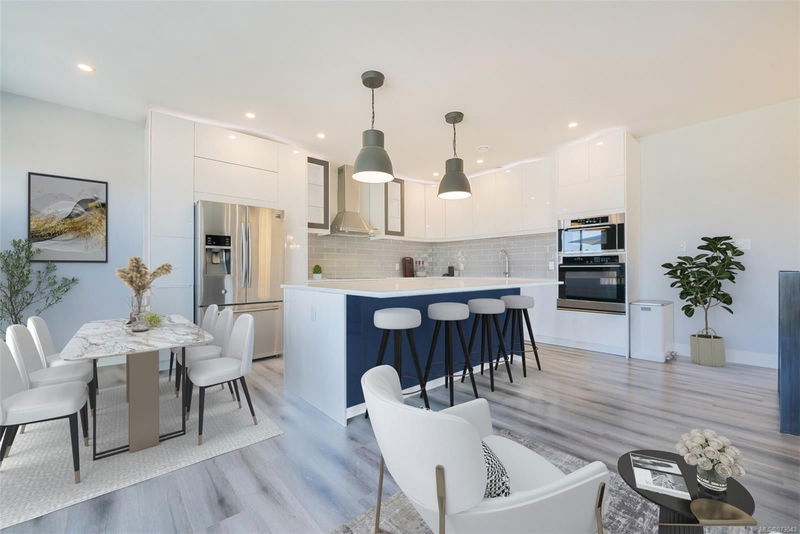Key Facts
- MLS® #: 973543
- Property ID: SIRC2035189
- Property Type: Residential, Single Family Detached
- Living Space: 3,327 sq.ft.
- Lot Size: 0.12 ac
- Year Built: 2019
- Bedrooms: 4+3
- Bathrooms: 4
- Parking Spaces: 3
- Listed By:
- RE/MAX of Nanaimo
Property Description
Sharp priced Semi-custom home for big family, entertainer's or home business, this huge 2019 built home offers 7 bdrms, 4 full baths, upscale finishes, custom add-ons PLUS legal 2 bed suite! The kitchen has a 4 seat x 2 seat wide quartz island, induction range, wall oven plus not 1 but 2 dishwashers! Expansive great room with efficient gas fireplace, overhead projector & 5.1 surround sound. Sunny deck is hot-tub-ready with covered gas BBQ area. Primary boasts an ensuite literally built for 2: couples jet soaker tub, 2 dbl-head rainfall & wand showers + heated floors. Never run out of hot water with gas on-demand! 4 beds & spacious bath on main. Downstairs, a rec/media room with exterior access offers possibilities: 5th bedroom/kidzone? Student room rental? Home business? Separate Legal 2-bed executive suite has island, laundry + storage rooms, dbl sink bath & HRV. 14 ft tall Dbl garage EV charge ready plus access to more storage in the crawl space. Minutes to North Nanaimo amenities!
Rooms
- TypeLevelDimensionsFlooring
- KitchenMain53' 6.1" x 38' 9.7"Other
- Living roomMain48' 1.5" x 81' 9.1"Other
- BedroomMain32' 9.7" x 32' 9.7"Other
- Primary bedroomMain45' 11.1" x 39' 4.4"Other
- EnsuiteMain0' x 0'Other
- BedroomMain35' 7.8" x 32' 9.7"Other
- BedroomMain32' 9.7" x 32' 9.7"Other
- BathroomLower0' x 0'Other
- BathroomMain0' x 0'Other
- KitchenLower35' 6.3" x 32' 9.7"Other
- Living roomLower45' 8" x 41' 1.2"Other
- BedroomLower58' 2.8" x 44' 10.1"Other
- BedroomLower32' 9.7" x 32' 9.7"Other
- BathroomLower0' x 0'Other
- BedroomLower32' 9.7" x 32' 9.7"Other
Listing Agents
Request More Information
Request More Information
Location
3910 Jingle Pot Rd, Nanaimo, British Columbia, V9T 0K3 Canada
Around this property
Information about the area within a 5-minute walk of this property.
Request Neighbourhood Information
Learn more about the neighbourhood and amenities around this home
Request NowPayment Calculator
- $
- %$
- %
- Principal and Interest 0
- Property Taxes 0
- Strata / Condo Fees 0

