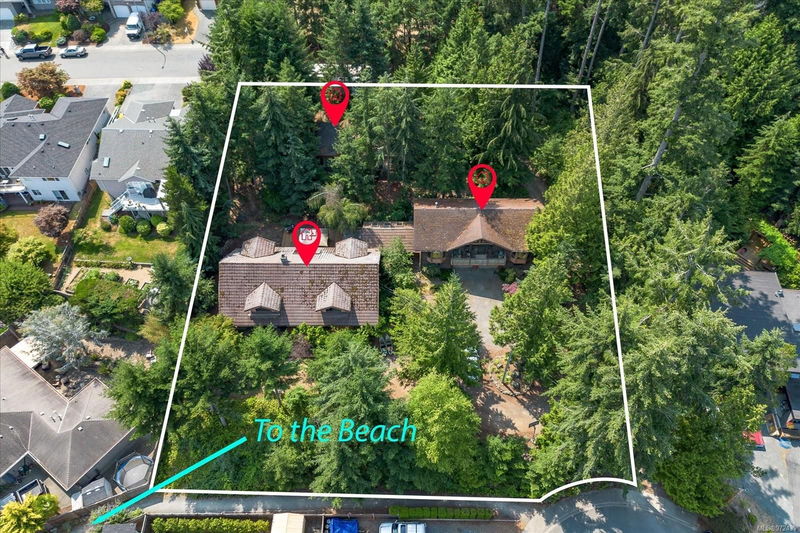Key Facts
- MLS® #: 972439
- Property ID: SIRC2013637
- Property Type: Residential, Single Family Detached
- Living Space: 4,753 sq.ft.
- Lot Size: 1 ac
- Year Built: 1984
- Bedrooms: 8
- Bathrooms: 7
- Parking Spaces: 5
- Listed By:
- Team 3000 Realty Ltd
Property Description
Discover your ultimate family compound in North Nanaimo! This rugged 1-acre treed property features
two robust homes and a separate studio, offering incredible development potential or rental income.
The primary custom log home blends rustic charm with modern amenities, providing unmatched privacy
and tranquility. Surrounded by mature trees, this secluded sanctuary is just steps from the ocean,
offering stunning ocean views from multiple vantage points. The second home is equally solid,
offering additional space perfect for extended family or guests. The separate studio presents
limitless possibilities as an artist's retreat, home office, or guest suite. This private oasis
combines serene living with convenient proximity to all amenities. Don't miss this rare chance to
own a versatile, secluded family compound with immense development potential in sought-after North
Nanaimo. Experience the total package of privacy, luxury, and breathtaking views in your new dream
home.
Rooms
- TypeLevelDimensionsFlooring
- BedroomMain10' 2" x 9' 9.9"Other
- BathroomMain7' 9.9" x 7' 8"Other
- BedroomMain11' 3.9" x 11' 5"Other
- BathroomMain6' 3" x 7' 6.9"Other
- BedroomMain11' 2" x 11' 8"Other
- Breakfast NookMain14' 6" x 13' 2"Other
- OtherMain28' 8" x 20' 9.6"Other
- Dining roomMain15' 6.9" x 12' 2"Other
- Hobby RoomMain16' 9.9" x 13' 6.9"Other
- EntranceMain4' 6" x 4' 11"Other
- KitchenMain15' 6" x 15' 9"Other
- Mud RoomMain10' 6" x 6' 2"Other
- Laundry roomMain8' x 7' 6.9"Other
- Living roomMain23' x 15' 3.9"Other
- Bathroom2nd floor10' 6" x 6' 2"Other
- Primary bedroom2nd floor22' x 23' 9.9"Other
- Balcony2nd floor5' 8" x 13' 9.9"Other
- Other2nd floor7' 11" x 6' 9.9"Other
- Bedroom2nd floor21' 11" x 22' 6.9"Other
- Other2nd floor9' x 7' 2"Other
- Storage2nd floor17' 9.9" x 7' 3.9"Other
- Bathroom2nd floor11' 11" x 10' 9.6"Other
- Bathroom2nd floor5' 11" x 10' 9.6"Other
- Other2nd floor9' 2" x 4' 9"Other
- Other2nd floor5' 11" x 8' 9"Other
- Balcony2nd floor21' 8" x 5' 6"Other
- Bedroom2nd floor16' 3.9" x 12' 8"Other
- Balcony2nd floor21' 11" x 4' 9.9"Other
- Living room2nd floor18' 3" x 14' 3"Other
- BathroomMain14' x 16' 3.9"Other
- EntranceMain5' 9" x 9' 9"Other
- Other2nd floor14' x 16' 3.9"Other
- OtherMain12' x 24' 11"Other
- OtherMain22' 9.6" x 22' 9.9"Other
- OtherMain7' 9.9" x 7' 9.6"Other
- OtherMain7' 9.9" x 7' 9.6"Other
- OtherMain12' 9.6" x 9' 11"Other
- OtherMain4' x 2' 6.9"Other
- OtherMain5' 8" x 4' 9.9"Other
- BathroomMain8' 2" x 4' 9.9"Other
- OtherMain7' 9.6" x 6' 6.9"Other
- BedroomMain8' 6.9" x 13' 8"Other
- OtherMain17' x 12' 9"Other
- OtherMain8' 11" x 6' 3"Other
- PatioMain8' 9" x 6'Other
- Porch (enclosed)Main9' x 15' 9"Other
Listing Agents
Request More Information
Request More Information
Location
6691 Medd Rd, Nanaimo, British Columbia, V9V 1A1 Canada
Around this property
Information about the area within a 5-minute walk of this property.
Request Neighbourhood Information
Learn more about the neighbourhood and amenities around this home
Request NowPayment Calculator
- $
- %$
- %
- Principal and Interest 0
- Property Taxes 0
- Strata / Condo Fees 0

