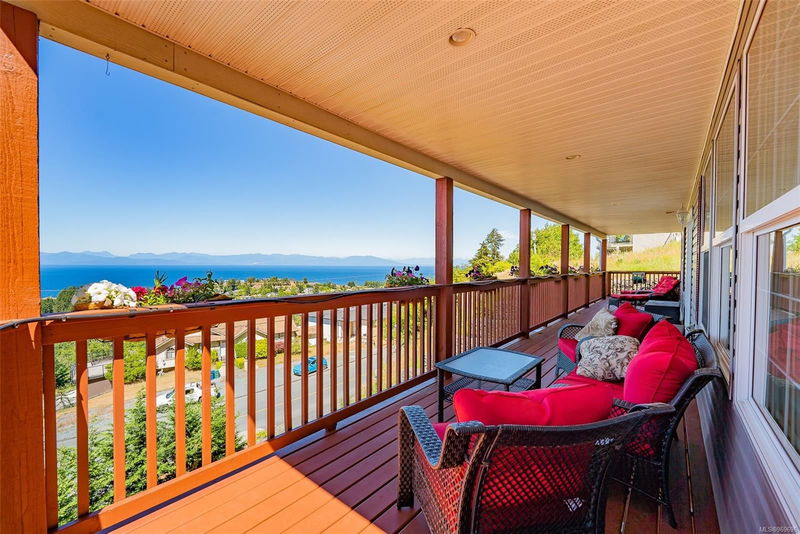Key Facts
- MLS® #: 969696
- Property ID: SIRC2012529
- Property Type: Residential, Single Family Detached
- Living Space: 2,442 sq.ft.
- Lot Size: 0.39 ac
- Year Built: 2007
- Bedrooms: 4
- Bathrooms: 4
- Parking Spaces: 4
- Listed By:
- RE/MAX of Nanaimo
Property Description
Magnificent panoramic views from nearly every room in this home. This two storey, 2442sf Cape Cod offers breath-taking views of the Salish Sound, Coastal Mountains, and all one dreams about on beautiful Vancouver Island. With approx. 1400sf on the main level, you enjoy sweeping views from the living, dining, and primary bedroom, as well as the 54' front deck and 27'x8' side deck (with hot tub). An island kitchen, laundry/mudroom, 2nd bedroom, and 2 bathrooms complete this level. The upper level is uniquely designed with two more bedrooms yet has a separate outside access with stairs, kitchenettes, 4 piece ensuites, and front decks in each 20'x15' bedroom; the views from each deck are simply amazing; you can rent out each room (recently getting $1000/m per room) or host your own AirBnb in each space. Set on a 17,000sf, low maintenance lot, you are nestled into one of Nanaimo's quietest neighbourhoods. All measurements are approximate and should be verified if important.
Rooms
- TypeLevelDimensionsFlooring
- OtherMain28' 1.7" x 91' 5.1"Other
- PatioMain36' 10.7" x 54' 8.2"Other
- OtherMain24' 5.8" x 1817' 7"Other
- EntranceMain14' 9.1" x 42' 11.1"Other
- Living roomMain42' 11.1" x 58' 5.9"Other
- Dining roomMain37' 5.6" x 42' 11.1"Other
- KitchenMain36' 7.7" x 42' 11.1"Other
- BedroomMain30' 4.1" x 36' 7.7"Other
- Laundry roomMain16' 8" x 19' 1.5"Other
- Walk-In ClosetMain10' 7.9" x 12' 10.3"Other
- EnsuiteMain0' x 0'Other
- Walk-In ClosetMain14' 9.1" x 16' 1.7"Other
- Primary bedroomMain42' 11.1" x 47' 10"Other
- BathroomMain0' x 0'Other
- OtherOther27' 7.4" x 39' 1.2"Other
- Other2nd floor25' 8.2" x 29' 6.3"Other
- Other2nd floor25' 8.2" x 29' 6.3"Other
- Ensuite2nd floor0' x 0'Other
- Bedroom2nd floor50' 3.9" x 66' 2"Other
- Storage2nd floor14' 6" x 30' 10.2"Other
- Bedroom2nd floor50' 3.9" x 66' 2"Other
- Ensuite2nd floor0' x 0'Other
Listing Agents
Request More Information
Request More Information
Location
5007 Laguna Way, Nanaimo, British Columbia, V9T 5L6 Canada
Around this property
Information about the area within a 5-minute walk of this property.
Request Neighbourhood Information
Learn more about the neighbourhood and amenities around this home
Request NowPayment Calculator
- $
- %$
- %
- Principal and Interest 0
- Property Taxes 0
- Strata / Condo Fees 0

