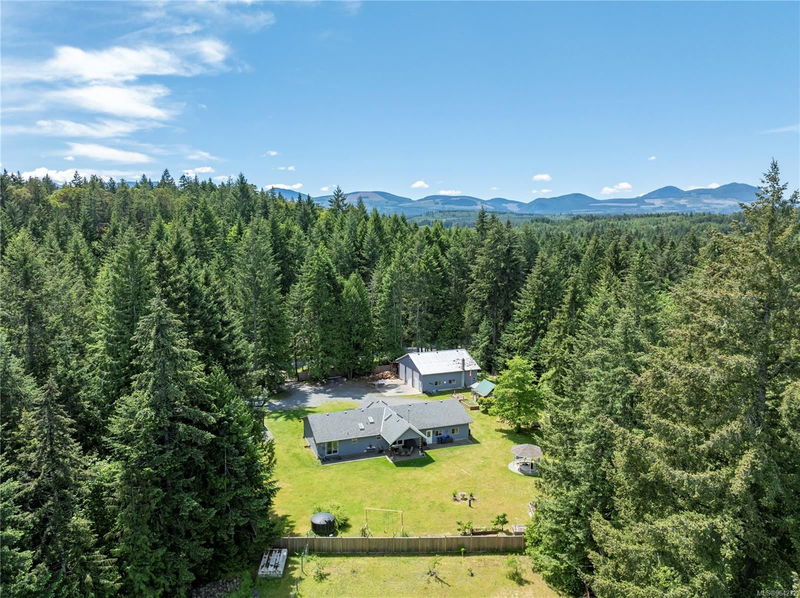Key Facts
- MLS® #: 964232
- Property ID: SIRC1891314
- Property Type: Residential, Single Family Detached
- Living Space: 1,551 sq.ft.
- Lot Size: 0.96 ac
- Year Built: 1991
- Bedrooms: 5
- Bathrooms: 4
- Parking Spaces: 5
- Listed By:
- 460 Realty Inc. (NA)
Property Description
One of a kind property offering a 1551 sq.ft. 3 BD, 2BA custom rancher, huge 3-Bay workshop w/ studio, & renovated mobile w/ great tenants in both. 0.96. acres of flat, sunny, usable land w/ secure entrance gate. Inside is a spacious vaulted, open concept eat-in kitchen/living w/ eating bar, laundry room, big primary BD w/ sliders to back yard, 5-PC soaker ensuite & walk-in! 2 more BD & 4PC BA. Enjoy the comfort of a forced air heat pump, & electric furnace back up & rolling home into your massive 2 car garage! More highlights of this amazing property: covered back patio, gazebo area, tons of lawn for pets & kids to play, raised garden beds, chicken-coop, green house, & mechanic's pit area. Shop is 1585 sq.ft., metal roof, studio suite w/ full kitchen, 4-PC BA, separate laundry, propane & wood heat. Mobile was renovated, 1BD, 1BA with gas stove, newer appliances, 2 decks, own laundry & hydro meter. Rural living yet close to YCD, minutes to BC Ferries & 10 minutes to downtown Nanaimo.
Rooms
- TypeLevelDimensionsFlooring
- BedroomMain38' 6.5" x 33' 7.5"Other
- BedroomMain38' 6.5" x 33' 4.3"Other
- KitchenMain51' 11.2" x 48' 7.8"Other
- EntranceMain32' 6.5" x 22' 4.8"Other
- Living roomMain69' 11.7" x 50' 3.9"Other
- OtherMain101' 5.3" x 97' 5.6"Other
- Other2nd floor36' 10.9" x 30' 7.3"Other
- Bathroom2nd floor0' x 0'Other
- Other2nd floor19' 11.3" x 32' 9.7"Other
- Kitchen2nd floor19' 11.3" x 36' 4.2"Other
- Living room2nd floor36' 10.9" x 50' 3.9"Other
- OtherOther39' 11.1" x 37' 5.6"Other
- OtherOther19' 11.3" x 44' 6.6"Other
- OtherOther19' 11.3" x 44' 6.6"Other
- OtherOther85' 3.6" x 128' 2.5"Other
- BedroomOther17' 2.6" x 39' 11.1"Other
- BathroomOther0' x 0'Other
- EnsuiteMain26' 2.9" x 39' 4.4"Other
Listing Agents
Request More Information
Request More Information
Location
1410 Spruston Rd, Nanaimo, British Columbia, V9X 1S8 Canada
Around this property
Information about the area within a 5-minute walk of this property.
Request Neighbourhood Information
Learn more about the neighbourhood and amenities around this home
Request NowPayment Calculator
- $
- %$
- %
- Principal and Interest 0
- Property Taxes 0
- Strata / Condo Fees 0

