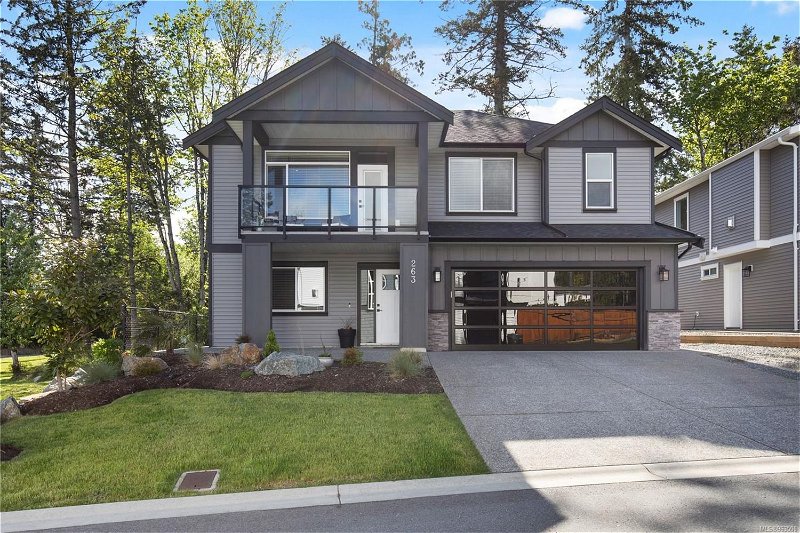Key Facts
- MLS® #: 963500
- Property ID: SIRC1872510
- Property Type: Residential, House
- Living Space: 2,784 sq.ft.
- Lot Size: 0.15 ac
- Year Built: 2021
- Bedrooms: 6
- Bathrooms: 4
- Parking Spaces: 3
- Listed By:
- Royal LePage Parksville-Qualicum Beach Realty (PK)
Property Description
Nestled in Nanaimo's mountainside in South Jingle Pot, this stunning property boasts approximately 2800 square feet of living space, offering you the perfect blend of comfort, luxury and privacy.
This home includes the main house and a legal suite with own separate entrance, in-suite laundry, deck/patio with current tenants who would LOVE to stay. Main living areas in the upper level, 3 patio/decks, 3 bedrooms, 2 bathrooms. The main lower level entry greets you with a 4th flex room that can be used as an extra bedroom, office or den with its own ensuite.
The 780sqft Suite is located on the main/lower level that has a full kitchen, 2 bedrooms, washer/dryer and its own covered patio and entrance. There is a covered door frame in the wall on the main/lower level to easily include this extra space for extended family or nanny.
Only a short walk to Westwood Lake where you can immerse yourself in the calm serenity of nature, go fishing, explore hiking trails, or enjoy some kayaking.
Rooms
- TypeLevelDimensionsFlooring
- Kitchen2nd floor15' x 10' 2"Other
- Dining room2nd floor12' 6" x 9' 9.6"Other
- Primary bedroom2nd floor16' 9.9" x 14'Other
- Bedroom2nd floor10' x 11' 6.9"Other
- Ensuite2nd floor11' x 5' 9.9"Other
- Living room2nd floor17' x 17' 6.9"Other
- Bathroom2nd floor10' 3.9" x 5' 8"Other
- Primary bedroomMain11' 6.9" x 10' 2"Other
- KitchenMain9' 8" x 12' 6.9"Other
- BedroomMain9' 8" x 12' 6.9"Other
- BedroomMain10' 9.9" x 10' 6"Other
- Living roomMain12' x 19' 6"Other
- Bedroom2nd floor33' 10.6" x 41' 3.2"Other
Listing Agents
Request More Information
Request More Information
Location
263 Westwood Rd, Nanaimo, British Columbia, V9R 6S4 Canada
Around this property
Information about the area within a 5-minute walk of this property.
Request Neighbourhood Information
Learn more about the neighbourhood and amenities around this home
Request NowPayment Calculator
- $
- %$
- %
- Principal and Interest 0
- Property Taxes 0
- Strata / Condo Fees 0

