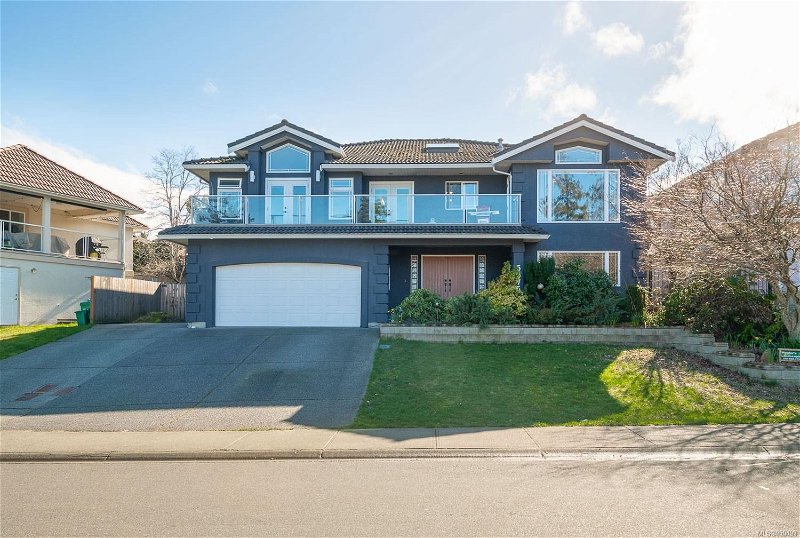Key Facts
- MLS® #: 959499
- Property ID: SIRC1849040
- Property Type: Residential, House
- Living Space: 4,963 sq.ft.
- Lot Size: 0.15 ac
- Year Built: 1994
- Bedrooms: 5
- Bathrooms: 4
- Parking Spaces: 4
- Listed By:
- RE/MAX Generation (LD)
Property Description
This 5-bedroom, 4-bathroom home with ocean views is in one of Nanaimo's most sought after neighbourhoods. The lower level offers a large living space, a second primary bedroom with a full 5-piece ensuite, an extra bedroom which would lend well as office space, and access to the two-car garage and laundry room. There's also a generous basement that could serve as a home gym, workshop, or storage area. The oceanview kitchen, featuring quartz countertops, a sit-up island, and stainless steel appliances. It seamlessly connects to the main living room, which has a gas fireplace and access to the front deck. The main level also accommodates three add'l rooms and three baths, incl a primary bedroom with a 4-piece ensuite. The two additional bedrooms each have their own sink and share a bathtub/shower and toilet. (Video, floor plans, additional photos available & measurements and data approximate and should be verified if important.)
Rooms
- TypeLevelDimensionsFlooring
- Bedroom2nd floor12' 3" x 16' 9.6"Other
- Sitting2nd floor27' 9" x 12' 3"Other
- Bedroom2nd floor19' 3.9" x 13' 11"Other
- Laundry room2nd floor9' 2" x 7' 9.9"Other
- Entrance2nd floor22' 9.9" x 17' 2"Other
- Family roomMain17' 9" x 16' 3.9"Other
- KitchenMain15' 9" x 10' 9"Other
- Dining roomMain12' 11" x 18' 8"Other
- Breakfast NookMain15' 9" x 6' 11"Other
- Living roomMain17' 3.9" x 12' 6.9"Other
- BedroomMain9' 6.9" x 13'Other
- OtherMain8' 3.9" x 9' 3"Other
- BedroomMain16' 9.9" x 13' 11"Other
- Primary bedroomMain13' 9.9" x 14' 8"Other
- Walk-In ClosetMain4' 6.9" x 5'Other
- UtilityLower8' 9.9" x 7' 11"Other
- Exercise RoomLower18' 9.9" x 23' 5"Other
- StorageLower19' 11" x 12' 6"Other
- WorkshopLower15' 5" x 14' 9"Other
- StorageLower3' 9.6" x 13' 2"Other
Listing Agents
Request More Information
Request More Information
Location
5375 Bayshore Dr, Nanaimo, British Columbia, V9V 1R5 Canada
Around this property
Information about the area within a 5-minute walk of this property.
Request Neighbourhood Information
Learn more about the neighbourhood and amenities around this home
Request NowPayment Calculator
- $
- %$
- %
- Principal and Interest 0
- Property Taxes 0
- Strata / Condo Fees 0

