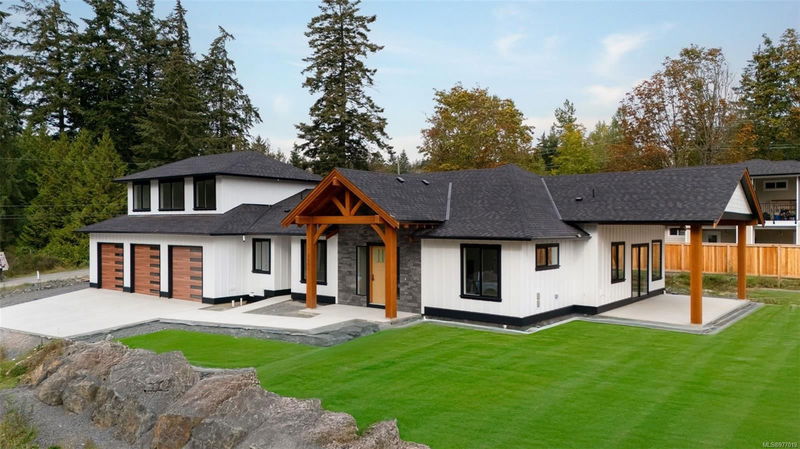Key Facts
- MLS® #: 977019
- Property ID: SIRC2100586
- Property Type: Residential, Single Family Detached
- Living Space: 3,396 sq.ft.
- Lot Size: 2.57 ac
- Year Built: 2024
- Bedrooms: 4
- Bathrooms: 4
- Parking Spaces: 6
- Listed By:
- The Agency
Property Description
Presenting an exceptional custom-built residence nestled on an extraordinary 2.57-acre parcel spanning both sides of Briarwood Drive. This impeccably designed rancher style home offers main-level living complemented by a spacious rec room above the garage. Revel in the gourmet chef's kitchen featuring quartz countertops, illuminated by energy-efficient LED lighting. Heated flooring in the ensuite and main bathroom. With solar and EV charger readiness, coupled with a natural gas furnace and thermal windows, this residence ensures optimal energy efficiency. A fantastic three-car garage caters to the car enthusiasts. The property's unique configuration presents the opportunity to construct a rental carriage house, or perhaps room for horses, enhancing its versatility and investment potential. Enjoy peace of mind with a 2-5-10 New Home Warranty. Price excludes GST.
Rooms
- TypeLevelDimensionsFlooring
- Great RoomMain98' 5.1" x 95' 1.7"Other
- BedroomMain45' 11.1" x 39' 4.4"Other
- EntranceMain62' 4" x 29' 6.3"Other
- KitchenMain42' 7.8" x 42' 7.8"Other
- Laundry roomMain32' 9.7" x 19' 8.2"Other
- BedroomMain45' 11.1" x 39' 4.4"Other
- BathroomMain0' x 0'Other
- BathroomMain0' x 0'Other
- BedroomMain55' 9.2" x 55' 9.2"Other
- EnsuiteMain0' x 0'Other
- BedroomMain45' 11.1" x 39' 4.4"Other
- Walk-In ClosetMain39' 4.4" x 39' 4.4"Other
- Bathroom2nd floor0' x 0'Other
- OtherMain131' 2.8" x 68' 10.7"Other
- Recreation Room2nd floor98' 5.1" x 65' 7.4"Other
Listing Agents
Request More Information
Request More Information
Location
2600 Craven Cres, Mill Bay, British Columbia, V0R 2P2 Canada
Around this property
Information about the area within a 5-minute walk of this property.
Request Neighbourhood Information
Learn more about the neighbourhood and amenities around this home
Request NowPayment Calculator
- $
- %$
- %
- Principal and Interest 0
- Property Taxes 0
- Strata / Condo Fees 0

