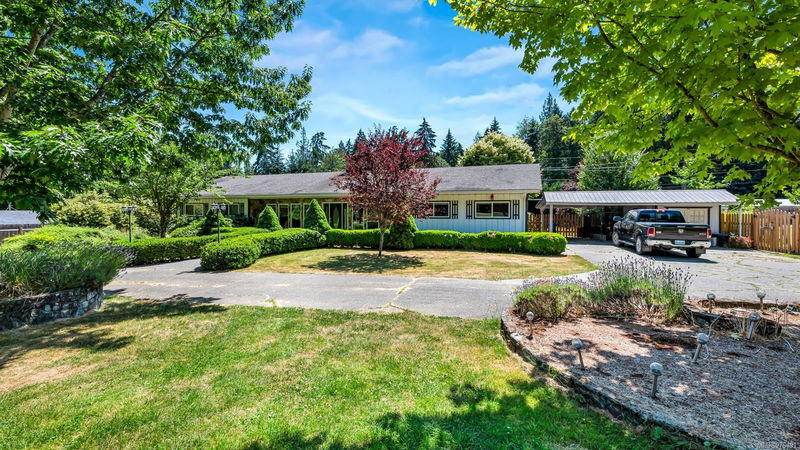Key Facts
- MLS® #: 976491
- Property ID: SIRC2091774
- Property Type: Residential, Single Family Detached
- Living Space: 3,087 sq.ft.
- Lot Size: 2.69 ac
- Year Built: 1976
- Bedrooms: 4
- Bathrooms: 3
- Parking Spaces: 6
- Listed By:
- RE/MAX Island Properties
Property Description
Welcome to your tranquil rancher in gorgeous Mill Bay. This beautiful 4 bedroom, 3 bathroom home is the perfect blend of a tranquil countryside estate and a family home great for entertaining. Situated on 2.69 acres of flat, usable land the property offers ample space for outdoor activities, gardening or relaxing by the pool and enjoying the natural beauty around you. The sprawling single story layout is an open concept design combining the kitchen, family room and dining room seamlessly. The home features three wood burning fireplaces set in brick surround. The primary bedroom is expansive and has a sliding door out to the pool. The bedrooms are split so this home would work perfectly for multi generational living. The seller has lovingly maintained this home and done major updates including extensive landscaping,
new septic system (2024), a well filtration system (2023), and installed a heat-pump (2024). This home is close to shopping, amenities and a 35 minute drive to Victoria.
Rooms
- TypeLevelDimensionsFlooring
- Primary bedroomMain12' 6.9" x 24' 9.6"Other
- BedroomMain13' 6" x 20' 9"Other
- KitchenMain15' 3" x 15' 6.9"Other
- Dining roomMain9' 9.9" x 13' 9.9"Other
- BedroomMain11' x 21'Other
- BedroomMain14' 9.9" x 9'Other
- EnsuiteMain8' 11" x 9' 3"Other
- BathroomMain8' 3" x 5' 9.9"Other
- BathroomMain8' 9.9" x 8' 3.9"Other
- Family roomMain17' 6.9" x 15' 9.9"Other
- Living roomMain14' 9.6" x 17' 9"Other
- Breakfast NookMain7' 11" x 10' 9"Other
- Laundry roomMain6' 3.9" x 11' 5"Other
- Mud RoomMain3' 6" x 9' 11"Other
Listing Agents
Request More Information
Request More Information
Location
1176 Shawnigan-mill Bay Rd, Mill Bay, British Columbia, V0R 2P2 Canada
Around this property
Information about the area within a 5-minute walk of this property.
Request Neighbourhood Information
Learn more about the neighbourhood and amenities around this home
Request NowPayment Calculator
- $
- %$
- %
- Principal and Interest 0
- Property Taxes 0
- Strata / Condo Fees 0

