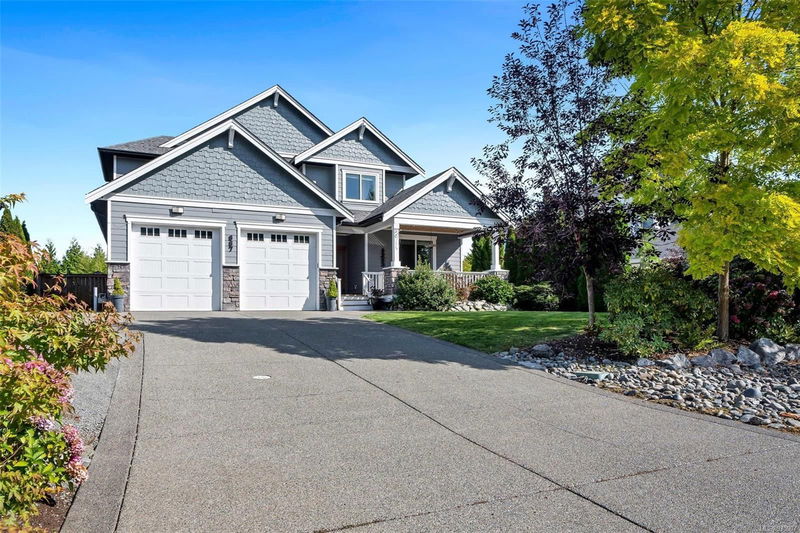Key Facts
- MLS® #: 975907
- Property ID: SIRC2082265
- Property Type: Residential, Condo
- Living Space: 2,394 sq.ft.
- Lot Size: 0.21 ac
- Year Built: 2008
- Bedrooms: 4
- Bathrooms: 3
- Parking Spaces: 4
- Listed By:
- Pemberton Holmes Ltd. (Dun)
Property Description
GORGEOUS FAMILY HOME IN MILL SPRINGS - First time on the market! This attractive craftsman home features a beautifully updated kitchen with gas range, beverage fridge, walk-through pantry and quartz countertops. Soaring 15’ vaulted ceilings in the living room with cozy gas fireplace and fir mantle. Tandem garage, with overheight doors and plenty of storage space. Large bedroom on the main (or office/den), with 3 generous bedrooms up. The primary boasts a stunning ensuite with rich, natural slate tiles, glass vessel sinks, soaker tub, and multiple showerheads with slate surround. Relax in the private backyard, which features a hot tub and bar, deck off the kitchen, fire pit, and beautiful landscaping with bamboo garden. Additional gated parking for RV. This home is steps to the neighborhood playground, and minutes to schools, shopping, restaurants, marina and an abundance of recreational opportunities. This peaceful and inviting retreat is move-in ready!
Rooms
- TypeLevelDimensionsFlooring
- Porch (enclosed)Main23' 6.2" x 71' 11.4"Other
- EntranceMain45' 8" x 38' 6.5"Other
- BedroomMain39' 4.4" x 46' 2.3"Other
- Living roomMain49' 9.2" x 70' 6.4"Other
- BathroomMain0' x 0'Other
- Laundry roomMain30' 4.1" x 25' 11.8"Other
- OtherMain11' 2.6" x 22' 4.8"Other
- Dining roomMain35' 7.8" x 42' 10.9"Other
- OtherMain127' 1.5" x 76' 3.3"Other
- KitchenMain39' 1.2" x 44' 3.4"Other
- Bedroom2nd floor33' 7.5" x 46' 5.8"Other
- OtherMain66' 5.2" x 48' 11.4"Other
- Bathroom2nd floor0' x 0'Other
- Bedroom2nd floor36' 10.7" x 50' 3.5"Other
- Primary bedroom2nd floor61' 6.1" x 42' 7.8"Other
- Walk-In Closet2nd floor32' 6.5" x 21' 10.5"Other
- Ensuite2nd floor0' x 0'Other
Listing Agents
Request More Information
Request More Information
Location
887 Bucktail Rd, Mill Bay, British Columbia, V0R 2P1 Canada
Around this property
Information about the area within a 5-minute walk of this property.
Request Neighbourhood Information
Learn more about the neighbourhood and amenities around this home
Request NowPayment Calculator
- $
- %$
- %
- Principal and Interest 0
- Property Taxes 0
- Strata / Condo Fees 0

