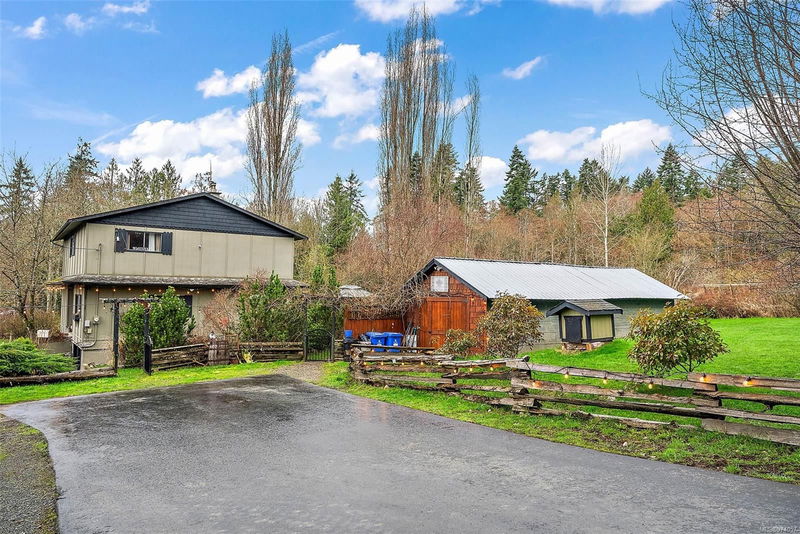Key Facts
- MLS® #: 974057
- Property ID: SIRC2042056
- Property Type: Residential, Single Family Detached
- Living Space: 3,549 sq.ft.
- Lot Size: 2.45 ac
- Year Built: 1944
- Bedrooms: 8+1
- Bathrooms: 5
- Parking Spaces: 15
- Listed By:
- Coldwell Banker Oceanside Real Estate
Property Description
Discover the natural beauty of this stunning property! TWO houses, each with its own kitchen, laundry & septic system, provide privacy & versatility. The 2nd home is a lucrative opportunity for business or rental income. A gated driveway opens to an acreage with a beautiful orchard & year-round greenhouse. Nature lovers will revel in the abundance of wildlife in this serene setting. Park with ease, space for 10-15 cars, an RV pad & large paved area. Bonus post and beam shop with 40 amp service, ideal for any hobbyist or entrepreneur. Stay cozy with the included dry wood shed.
Centrally located, just 24 mins from Langford & 20 mins from Duncan. Property is close to world-renowned private schools & within walking distance is the Mill Bay shopping centre, beaches & the country market. This rare gem offers a lifestyle of comfort, convenience, and endless possibilities!
Rooms
- TypeLevelDimensionsFlooring
- BathroomLower0' x 0'Other
- Bedroom2nd floor32' 6.5" x 31' 8.7"Other
- Bathroom2nd floor0' x 0'Other
- BathroomMain0' x 0'Other
- Bathroom2nd floor0' x 0'Other
- Primary bedroom2nd floor42' 7.8" x 45' 11.1"Other
- Bedroom2nd floor29' 3.1" x 40' 8.9"Other
- Bedroom2nd floor43' 8.8" x 40' 8.9"Other
- Dining roomMain30' 10.2" x 31' 2"Other
- Living roomMain44' 6.6" x 54' 1.6"Other
- KitchenMain33' 7.5" x 65' 10.5"Other
- Dining roomMain30' 10.2" x 31' 2"Other
- BedroomMain33' 4.3" x 44' 6.6"Other
- Home office2nd floor18' 7.2" x 37' 5.6"Other
- Living roomLower30' 4.1" x 42' 10.9"Other
- BedroomLower32' 6.5" x 42' 10.9"Other
- StorageLower28' 11.6" x 39' 7.5"Other
- StorageLower17' 9.3" x 30' 10.8"Other
- WorkshopLower46' 5.8" x 72' 8.8"Other
- OtherOther45' 4.4" x 61' 6.1"Other
- Living roomOther45' 4.4" x 60' 11.4"Other
- Dining roomOther39' 4.4" x 40' 2.2"Other
- KitchenOther39' 4.4" x 39' 11.1"Other
- EntranceOther33' 8.5" x 63' 1.8"Other
- BathroomMain0' x 0'Other
- BedroomOther30' 10.8" x 39' 1.2"Other
- BedroomOther39' 1.2" x 49' 9.2"Other
- Laundry roomOther20' 6" x 26' 2.9"Other
Listing Agents
Request More Information
Request More Information
Location
2940 Horton Rd, Mill Bay, British Columbia, V0R 2P3 Canada
Around this property
Information about the area within a 5-minute walk of this property.
Request Neighbourhood Information
Learn more about the neighbourhood and amenities around this home
Request NowPayment Calculator
- $
- %$
- %
- Principal and Interest 0
- Property Taxes 0
- Strata / Condo Fees 0

