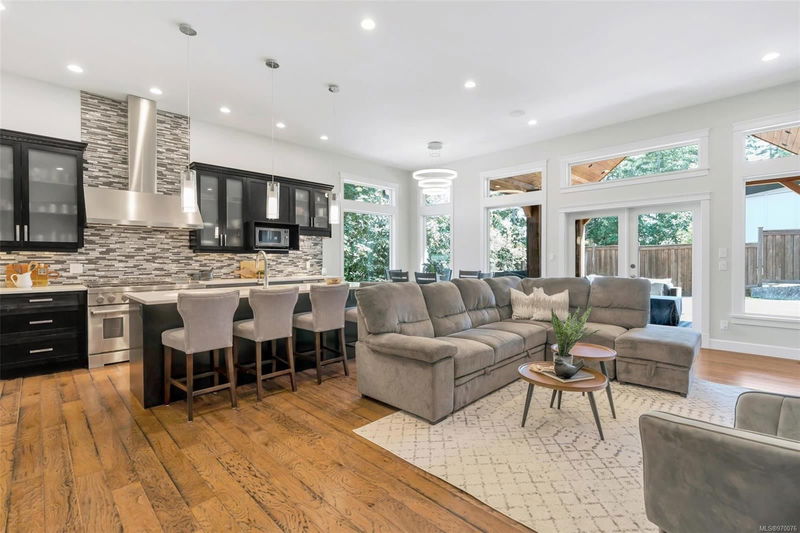Key Facts
- MLS® #: 970076
- Property ID: SIRC2012602
- Property Type: Residential, Condo
- Living Space: 3,949 sq.ft.
- Lot Size: 0.34 ac
- Year Built: 2016
- Bedrooms: 4
- Bathrooms: 3
- Parking Spaces: 5
- Listed By:
- Pemberton Holmes Ltd. (Dun)
Property Description
O/H Sat Nov 9, 11AM-1PM- STUNNING EXECUTIVE HOME IN MILL BAY - This 4bd/3bth home features main level living with primary on the main, a 1000sqft gym, media room and sauna, a quadruple garage w/ lift, and a sport court. Entertainment-sized kitchen complete with Jennair range and granite countertops. Primary suite features huge walk-in closet with beautiful built-in cabinetry, and ensuite with heated floors, a jetted tub for two and rainfall shower. Enjoy the media room with projector and custom screen, then relax in the beautiful sauna. Upstairs is a 1000sqft gym wrapped in bright windows, with a kitchenette, and a deck with views towards the ocean. Gorgeous, vaulted-ceiling covered patio off the living room with fully-fenced backyard. The unfinished basement boasts nearly 2800 sqft of endless storage, or could be finished to include a suite. Walking distance to Bonner Elementary and Frances Kelsey Secondary. Located near shopping, a marina, Brentwood College and Shawnigan Lake School.
Rooms
- TypeLevelDimensionsFlooring
- Porch (enclosed)Main17' 9.3" x 40' 8.9"Other
- BedroomMain35' 6.3" x 41' 6.8"Other
- BathroomMain0' x 0'Other
- EntranceMain72' 8.8" x 21' 7.5"Other
- BedroomMain34' 8.5" x 39' 1.2"Other
- BedroomMain35' 3.2" x 41' 6.8"Other
- Primary bedroomMain48' 11.4" x 59' 3.8"Other
- Walk-In ClosetMain39' 7.5" x 35' 7.8"Other
- EnsuiteMain0' x 0'Other
- Living roomMain75' 5.5" x 50' 3.9"Other
- Dining roomMain36' 10.7" x 29' 6.3"Other
- KitchenMain47' 10" x 29' 6.3"Other
- BathroomMain0' x 0'Other
- SaunaMain28' 11.6" x 20' 9.2"Other
- Laundry roomMain26' 9.6" x 23' 2.7"Other
- Media / EntertainmentMain48' 7.8" x 62' 10.7"Other
- PatioMain65' 4.2" x 181' 6.3"Other
- OtherMain61' 9.3" x 65' 10.5"Other
- OtherMain71' 7.4" x 41' 3.2"Other
- Exercise Room2nd floor94' 7.4" x 140' 9.7"Other
- Other2nd floor55' 9.2" x 25' 11.8"Other
- PatioLower28' 11.6" x 43' 2.5"Other
- BasementLower51' 11.2" x 34' 5.3"Other
- OtherLower71' 7.4" x 65' 7"Other
- BasementLower18' 3.6" x 39' 1.2"Other
- BasementLower41' 9.9" x 53' 6.1"Other
- BasementLower40' 8.9" x 78' 2.1"Other
- BasementLower34' 5.3" x 39' 11.1"Other
- BasementLower54' 8.2" x 62' 7.1"Other
- BasementLower41' 3.2" x 87' 6"Other
- BasementLower41' 9.9" x 77' 7.8"Other
- BasementLower39' 11.1" x 78' 2.1"Other
- BasementLower48' 11.4" x 59' 3.8"Other
- BasementLower48' 7.8" x 62' 10.7"Other
Listing Agents
Request More Information
Request More Information
Location
861 Hayden Pl, Mill Bay, British Columbia, V0R 2P3 Canada
Around this property
Information about the area within a 5-minute walk of this property.
Request Neighbourhood Information
Learn more about the neighbourhood and amenities around this home
Request NowPayment Calculator
- $
- %$
- %
- Principal and Interest 0
- Property Taxes 0
- Strata / Condo Fees 0

