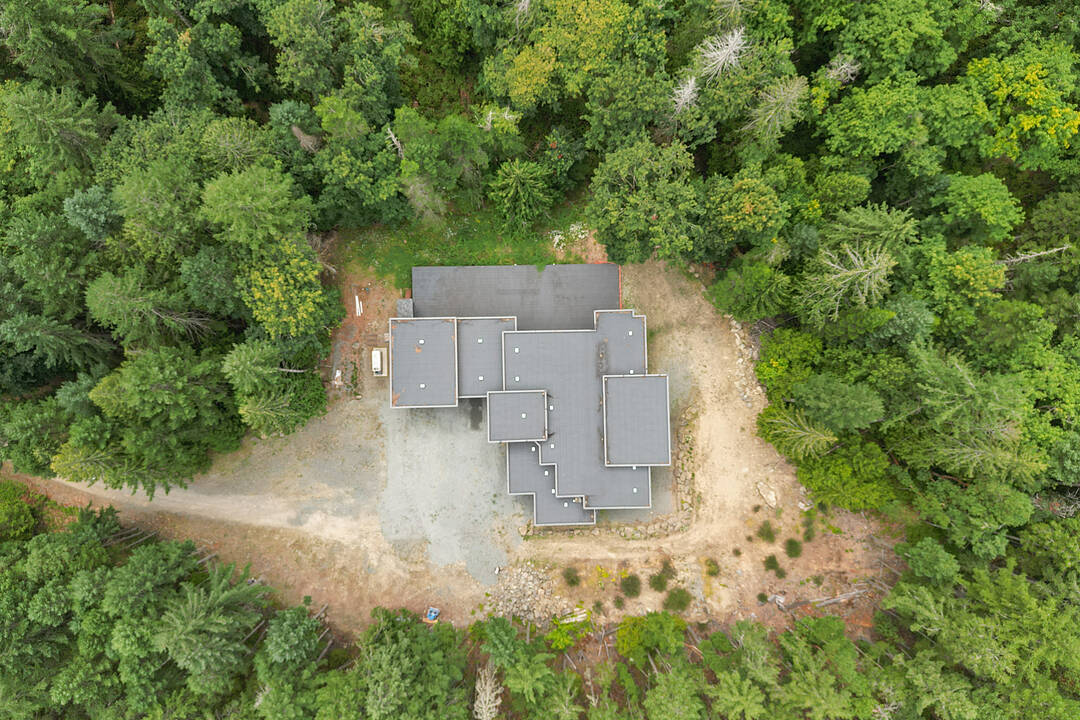Key Facts
- MLS® #: 1025948
- Property ID: SIRC2568573
- Property Type: Residential, Single Family Detached
- Style: Modern
- Living Area: 4,675 sq.ft.
- Lot Size: 10.25 ac
- Year Built: 2020
- Bedrooms: 3
- Bathrooms: 4
- Parking Spaces: 8
- Listed By:
- Brad Maclaren
Property Description
FORECLOSURE selling below market! Tucked within 10+ wooded acres, this 4,675 square foot modern rancher pairs custom craftsmanship with exceptional potential (there is a 3,500 square foot built in super secure bunker). 15 foot ceilings and expansive floor-to-ceiling windows frame the surrounding landscape, creating a seamless connection between the home and its forested surroundings. Each bedroom has its own private ensuite. The executive office features custom-built ebony cabinetry with a matching desk. The kitchen showcases an oversized marble-slab island, spacious pantry, and custom cabinetry awaiting your appliance selections. In the primary ensuite, a dramatic full-height marble feature wall creates a stunning focal point. All rooms are generously proportioned. The 8-car garage offers an RV/boat bay. A 3,605 square foot unfinished lower level is accessed through a discreet entry, adding a unique hidden design element with endless possibilities for future development. Includes 600-amp service, generator, municipal water.
Downloads & Media
Amenities
- Acreage
- Basement - Unfinished
- Boating
- Cycling
- Eat in Kitchen
- Ensuite Bathroom
- Fishing
- Forest
- Garage
- Hiking
- Laundry
- Open Floor Plan
- Parking
- Privacy
- Professional Grade Appliances
- Scenic
- Stainless Steel Appliances
- Storage
- Walk In Closet
Rooms
- TypeLevelDimensionsFlooring
- Living roomMain42' x 56' 3"Other
- KitchenMain20' 5" x 17' 3.9"Other
- Dining roomMain17' 3.9" x 20' 9.9"Other
- BathroomMain7' 6" x 9' 6.9"Other
- Home officeMain16' 3" x 11'Other
- OtherMain8' 8" x 6' 3.9"Other
- Primary bedroomMain17' 3.9" x 21' 6.9"Other
- Walk-In ClosetMain13' 3" x 7' 2"Other
- EnsuiteMain17' 3.9" x 9' 3"Other
- BedroomMain21' 6.9" x 15' 2"Other
- EnsuiteMain8' 2" x 8' 6.9"Other
- EnsuiteMain8' 8" x 8' 3.9"Other
- BedroomMain24' 5" x 14' 8"Other
- Laundry roomMain15' 9.9" x 17' 9.9"Other
- OtherLower35' x 103' 2"Other
- OtherMain52' 6.9" x 35' 3"Other
Ask Me For More Information
Location
4811 Henry Roethel Road, Ladysmith, British Columbia, V9G 1G9 Canada
Around this property
Information about the area within a 5-minute walk of this property.
Request Neighbourhood Information
Learn more about the neighbourhood and amenities around this home
Request NowPayment Calculator
- $
- %$
- %
- Principal and Interest 0
- Property Taxes 0
- Strata / Condo Fees 0
Marketed By
Sotheby’s International Realty Canada
752 Douglas Street
Victoria, British Columbia, V8W 3M6

