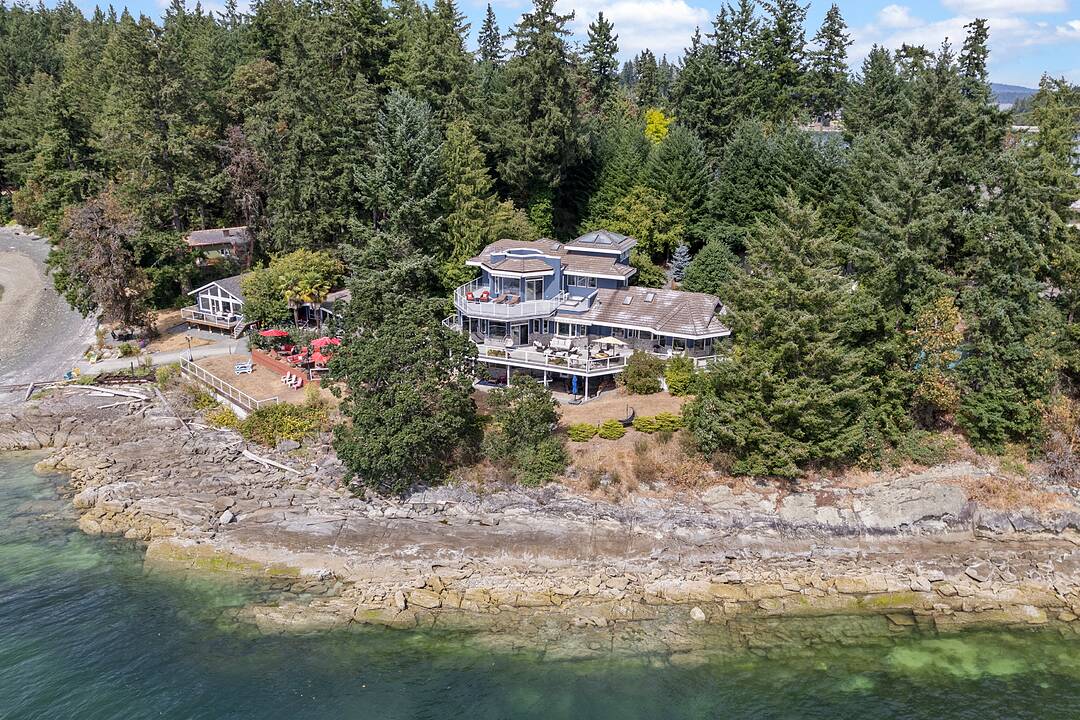Key Facts
- MLS® #: 1009454
- Property ID: SIRC2555808
- Property Type: Residential, Single Family Detached
- Style: Spanish/Mediterranean
- Living Space: 4,950 sq.ft.
- Lot Size: 1 ac
- Year Built: 1995
- Bedrooms: 5
- Bathrooms: 9
- Additional Rooms: Den
- Parking Spaces: 10
- Listed By:
- Brian Danyliw
Property Description
Welcome to an extraordinary oceanfront property that defines West Coast luxury living. Set on a gated one-acre estate with 280 feet of pristine walk-on waterfront, this one-of-a-kind offering includes a completely renovated 4,950 square foot main residence and two beautifully appointed, self-contained oceanfront cottages, perfect for guests or family.
Positioned to capture spectacular west-facing ocean views, the main home is an entertainer’s dream and a serene retreat all in one. The entire upper floor is dedicated to a lavish primary bedroom suite, complete with two spa-inspired ensuite bathrooms, generous walk-in closets, a private coffee bar, and sliding glass doors opening to a large private deck where you can take in unforgettable sunsets.
On the main level, the heart of the home is the chef’s kitchen, featuring top-tier appliances, dual fridges, a professional gas range, and a second coffee bar—all flowing seamlessly into a spacious dining area that easily accommodates 20 guests. Two additional bedrooms, each with their own ensuite, along with a dedicated home office, complete this level.
The great room boasts 10’ ceilings, a cozy gas fireplace, and a full wet bar, making it perfect for entertaining. The lower level offers a true highlight—a British-style pub with rich wood detailing, a wine cellar, and a flexible lock-off guest suite.
Outdoors, the property continues to impress. A massive sun-drenched deck with a full outdoor kitchen and bar invites summer gatherings. Enjoy the sandy beach, concrete boat launch, and peaceful, protected waters just steps away—ideal for swimming, paddling, or simply relaxing.
Whether you’re looking for a forever home, a family getaway, or a showpiece coastal estate, this property combines elegance, comfort, and the very best of Vancouver Island oceanfront living.
Downloads & Media
Amenities
- 3+ Fireplaces
- Acreage
- Air Conditioning
- Bay
- Bay View
- Ensuite Bathroom
- Gardens
- Generator
- Granite Counter
- Guest House(s)
- Hardwood Floors
- Heated Floors
- Mountain View
- Ocean / Beach
- Ocean Front
- Ocean View
- Outdoor Kitchen
- Outdoor Living
- Pantry
- Patio
- Privacy
- Privacy Fence
- Professional Grade Appliances
- Security System
- Self-Contained Suite
- Self-contained Suite
- Stainless Steel Appliances
- Underground Sprinkler
- Walk In Closet
- Walk Out Basement
- Waterfront
- Wet Bar
- Wine Cellar/Grotto
- Wraparound Deck
Rooms
- TypeLevelDimensionsFlooring
- EntranceMain19' 6" x 18' 2"Other
- KitchenMain15' 9.6" x 27' 3"Other
- Dining roomMain14' x 21' 2"Other
- Living roomMain15' 9.9" x 26' 8"Other
- Family roomMain14' 8" x 19'Other
- BedroomMain12' 8" x 13'Other
- BathroomMain5' 5" x 8' 3"Other
- EnsuiteMain9' x 5'Other
- EnsuiteMain6' x 9'Other
- BedroomMain9' 9" x 9' 9"Other
- Laundry roomMain6' 8" x 11' 6.9"Other
- StorageMain5' x 5' 9.6"Other
- Laundry room2nd floor5' 2" x 5' 6"Other
- Primary bedroom2nd floor16' 3" x 16'Other
- Walk-In Closet2nd floor9' 9" x 6' 6"Other
- Walk-In Closet2nd floor7' 2" x 12' 9.9"Other
- Ensuite2nd floor13' x 7'Other
- Ensuite2nd floor6' x 11' 3"Other
- Family roomLower14' 6.9" x 21' 9.6"Other
- SittingLower12' 9.9" x 12'Other
- OtherLower9' x 8' 8"Other
- StorageLower5' x 5' 3"Other
- Wine cellarLower9' 2" x 13' 3.9"Other
- Hobby RoomLower13' 6.9" x 25' 8"Other
- BathroomLower8' 8" x 7' 3"Other
- BathroomLower5' 6.9" x 3' 9"Other
- UtilityLower12' 9.6" x 29' 9.6"Other
- Exercise RoomLower10' 9.6" x 9' 6"Other
- OtherLower25' 9.9" x 24'Other
- OtherOther11' 9.9" x 11' 3.9"Other
- BedroomOther11' 9.9" x 11' 3.9"Other
- OtherOther8' 8" x 10' 6"Other
- SittingOther8' 8" x 8' 2"Other
- Laundry roomOther6' 8" x 4' 6.9"Other
- OtherOther24' x 7' 6"Other
- OtherOther11' 9.9" x 6' 9"Other
- OtherOther11' 9.9" x 13' 6.9"Other
- OtherOther12' 2" x 16' 8"Other
- BathroomOther5' 9" x 7' 9.9"Other
- OtherOther11' 9" x 17'Other
- Walk-In ClosetOther5' x 4' 9"Other
- Laundry roomOther6' 5" x 4' 9"Other
- OtherOther25' x 8'Other
- BathroomOther11' 9.9" x 8' 9.6"Other
Ask Me For More Information
Location
11680 Fairtide Road, Ladysmith, British Columbia, V9G 1K5 Canada
Around this property
Information about the area within a 5-minute walk of this property.
Request Neighbourhood Information
Learn more about the neighbourhood and amenities around this home
Request NowPayment Calculator
- $
- %$
- %
- Principal and Interest 0
- Property Taxes 0
- Strata / Condo Fees 0
Area Description
Nestled on the eastern shore of Vancouver Island, **Ladysmith, BC** is a vibrant seaside community known for its historic charm, friendly spirit, and breathtaking coastal scenery. Overlooking the calm waters of Ladysmith Harbour, the town features a beautifully preserved heritage downtown lined with boutique shops, artisan galleries, and inviting cafés. Rich in history, Ladysmith was founded in the late 1800s and has embraced its roots while evolving into a modern, welcoming community. Outdoor recreation is part of everyday life here—residents and visitors alike enjoy boating, kayaking, paddleboarding, hiking, and exploring the region’s picturesque beaches and parks. Transfer Beach Park, the town’s crown jewel, offers sandy shores, picnic areas, and a waterfront walkway perfect for year-round enjoyment. Ladysmith also thrives on its community spirit, hosting popular events like the annual Festival of Lights, which transforms the town into a winter wonderland. Centrally located between Nanaimo and Victoria, Ladysmith offers the perfect blend of small-town charm, natural beauty, and accessibility.
Marketed By
Sotheby’s International Realty Canada
752 Douglas Street
Victoria, British Columbia, V8W 3M6

