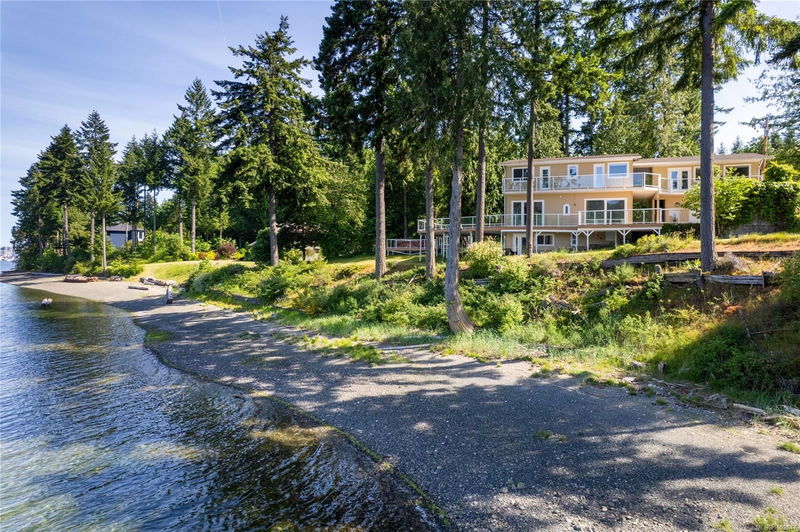Key Facts
- MLS® #: 1002647
- Property ID: SIRC2467408
- Property Type: Residential, Single Family Detached
- Living Space: 3,558 sq.ft.
- Lot Size: 0.78 ac
- Bedrooms: 4+1
- Bathrooms: 5
- Parking Spaces: 4
- Listed By:
- REMAX Professionals
Property Description
Indulge in coastal living w/this extraordinary oceanfront property, nestled on 0.78 acres of low bank shoreline w/an impressive 249ft of oceanfront. This 5 bed, 5 bath home offers a rare combination of privacy, elegance & functionality, all just minutes from town. A gated entry opens to a beautiful courtyard where you'll find an outdoor wood-burning fireplace, an electric water feature, & timeless stone terrazzo flooring, along w/over 2,100 sq ft of PVC decking-setting the tone for the exceptional interior that follows. Inside, expansive European windows & patio doors bring the outdoors in, showcasing
sweeping views of the Ladysmith Harbour from nearly every room. Tucked above the dbl. garage, a self-contained bachelor suite provides ideal space for guests, in-laws, or rental opportunities. Come discover a place where natural beauty & West Coast lifestyle converge on one of the warmest, most sheltered bays along the BC coast. Data & meas.approx.must be verified if import.
Downloads & Media
Rooms
- TypeLevelDimensionsFlooring
- KitchenLower47' 1.7" x 25' 5.1"Other
- Dining roomLower47' 1.7" x 29' 6.3"Other
- BedroomLower59' 7.3" x 42' 11.1"Other
- StorageLower43' 8.8" x 27' 10.6"Other
- UtilityLower18' 3.6" x 42' 11.1"Other
- OtherMain82' 10" x 63' 1.8"Other
- PatioMain68' 10.7" x 39' 4.4"Other
- KitchenMain44' 3.4" x 44' 3.4"Other
- Breakfast NookMain44' 3.4" x 26' 2.9"Other
- Living roomMain44' 6.6" x 56' 7.1"Other
- OtherMain98' 5.1" x 123' 10.2"Other
- OtherMain16' 8" x 19' 8.2"Other
- Dining roomMain50' 3.9" x 43' 2.5"Other
- Living room2nd floor70' 6.4" x 39' 11.1"Other
- Dining room2nd floor31' 5.1" x 21' 7.5"Other
- Other2nd floor24' 5.8" x 13' 1.4"Other
- Storage2nd floor30' 7.3" x 13' 1.4"Other
- Bedroom2nd floor30' 7.3" x 36' 7.7"Other
- Bedroom2nd floor31' 8.7" x 43' 2.5"Other
- Bedroom2nd floor48' 7.8" x 43' 2.5"Other
- Primary bedroom2nd floor55' 9.2" x 43' 8.8"Other
Listing Agents
Request More Information
Request More Information
Location
12475 Rocky Creek Rd, Ladysmith, British Columbia, V9G 1M7 Canada
Around this property
Information about the area within a 5-minute walk of this property.
Request Neighbourhood Information
Learn more about the neighbourhood and amenities around this home
Request NowPayment Calculator
- $
- %$
- %
- Principal and Interest 0
- Property Taxes 0
- Strata / Condo Fees 0

