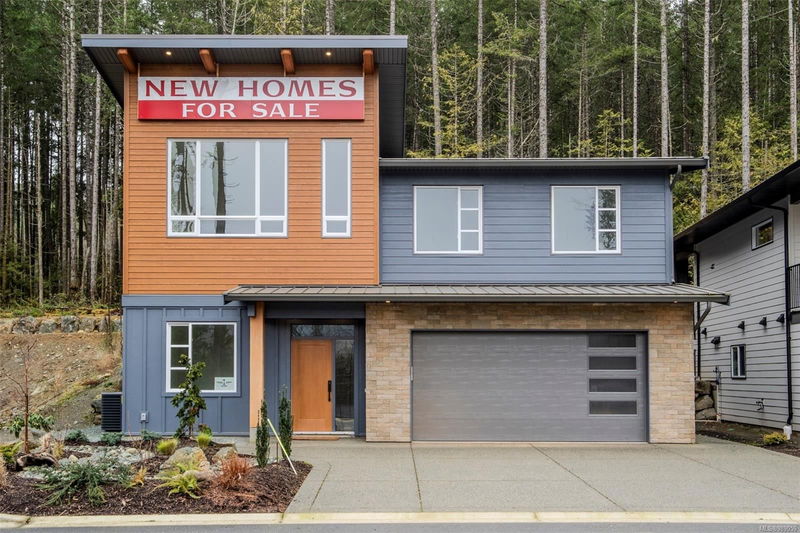Key Facts
- MLS® #: 989059
- Property ID: SIRC2317333
- Property Type: Residential, Single Family Detached
- Living Space: 2,629 sq.ft.
- Lot Size: 0.12 ac
- Year Built: 2024
- Bedrooms: 3+3
- Bathrooms: 3
- Parking Spaces: 2
- Listed By:
- REMAX Professionals
Property Description
This beautiful new home will exceed your expectations for value and quality. Set in Owl's Hollow, minutes to Ladysmith, Nanaimo Airport, and 17 minutes to BC Ferries and VIU. No PTT or or GST! No Short term Rentals Restrictions. The home features 2629sf and includes quartz countertops, engineered wood flooring, and living room with sloped 12' ceilings. The plan features 5 bedrooms and den including a 2 bedroom suite. The main floor offers 3 bedrooms: primary bedroom with large walk-in closet and built-in drawers, 4 pc. ens. The island kitchen features pendant lighting, slider to patio, coveted pantry, and adjoining dining room. The living room boasts a gas fireplace and recessed lighting. A den and laundry room off the foyer. The 822sf suite has 2 bedrooms, full kitchen and living room, and in-unit laundry. Set on a gently graded fully serviced lot; back country access for long walks and hikes. All measurements are approximate and should be verified if important.
Rooms
- TypeLevelDimensionsFlooring
- Laundry roomLower19' 11.3" x 42' 7.8"Other
- EntranceLower16' 4.8" x 22' 11.5"Other
- KitchenLower25' 5.1" x 53' 6.1"Other
- Living roomLower30' 4.1" x 53' 6.1"Other
- BedroomLower30' 10.8" x 32' 9.7"Other
- BedroomLower31' 2" x 34' 8.5"Other
- BedroomLower30' 10.8" x 34' 8.5"Other
- OtherLower10' 1.2" x 23' 6.2"Other
- KitchenMain30' 4.1" x 49' 2.5"Other
- Dining roomMain29' 6.3" x 52' 5.9"Other
- Living roomMain43' 2.5" x 60' 11.4"Other
- OtherMain10' 1.2" x 20' 9.2"Other
- Primary bedroomMain42' 7.8" x 50' 10.2"Other
- Walk-In ClosetMain24' 5.8" x 24' 4.1"Other
- BedroomMain33' 10.6" x 38' 6.5"Other
- BedroomMain32' 9.7" x 36' 10.9"Other
Listing Agents
Request More Information
Request More Information
Location
111 Raven Way, Ladysmith, British Columbia, V9G 0C2 Canada
Around this property
Information about the area within a 5-minute walk of this property.
Request Neighbourhood Information
Learn more about the neighbourhood and amenities around this home
Request NowPayment Calculator
- $
- %$
- %
- Principal and Interest 0
- Property Taxes 0
- Strata / Condo Fees 0

