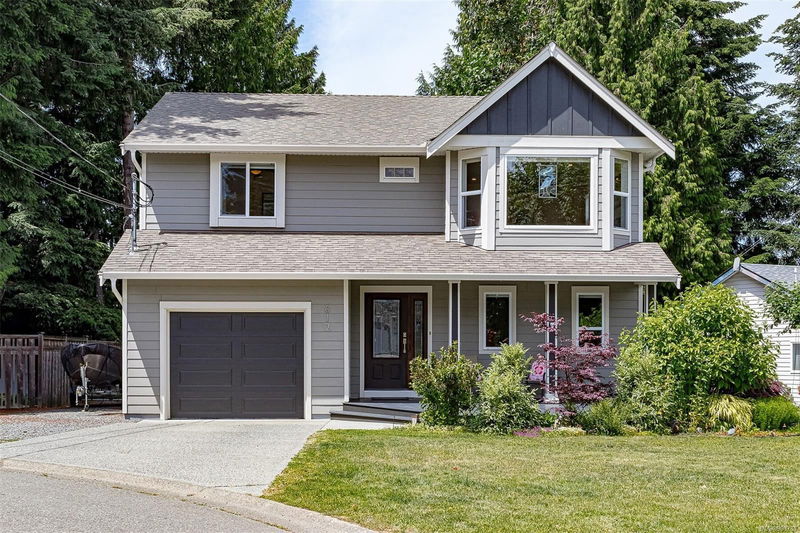Key Facts
- MLS® #: 983783
- Property ID: SIRC2228377
- Property Type: Residential, Single Family Detached
- Living Space: 1,993 sq.ft.
- Lot Size: 0.22 ac
- Year Built: 1994
- Bedrooms: 3+1
- Bathrooms: 3
- Parking Spaces: 6
- Listed By:
- Royal LePage Nanaimo Realty LD
Property Description
Beautifully updated 4 bdrm, plus den, 2.5 bath home on a quiet cul-de-sac. Highlights include a modern kitchen with quartz countertops, tiled backsplash and quality cabinetry. Step out of your kitchen to the back deck overlooking your private back yard. Newer flooring, updated bathrooms, fresh paint, modern lighting, Hardi-plank siding and new windows enhance this home. Ener guided to be a very efficient economical home to run. Additional features include new Gen set, 30 amp plug, 240v plug in garage, updated front entrance decking , gutters, irrigation system and beautifully landscaped and fully fenced private back yard. Bring your toys, because this home offers loads of RV parking. Close to all levels of schools, shopping and recreation. Move in ready!
Rooms
- TypeLevelDimensionsFlooring
- BathroomMain0' x 0'Other
- BedroomMain29' 3.1" x 32' 6.5"Other
- BathroomLower0' x 0'Other
- BedroomMain32' 3" x 32' 9.7"Other
- Primary bedroomMain35' 3.2" x 43' 5.6"Other
- DenLower26' 6.1" x 35' 6.3"Other
- Dining roomMain22' 1.7" x 37' 5.6"Other
- EnsuiteMain0' x 0'Other
- Family roomLower41' 1.2" x 50' 3.9"Other
- KitchenMain37' 2" x 40' 5.4"Other
- Laundry roomLower30' 10.2" x 26' 6.1"Other
- Walk-In ClosetMain13' 8.1" x 22' 4.8"Other
- Living roomMain63' 1.8" x 41' 3.2"Other
- BedroomLower50' 3.9" x 30' 10.8"Other
- EntranceLower21' 7" x 21' 7"Other
- Porch (enclosed)Lower35' 3.2" x 68' 9.2"Other
- OtherLower64' 6.4" x 43' 2.5"Other
- PatioLower50' 3.5" x 112' 1.2"Other
- OtherMain37' 11.9" x 51' 8"Other
- OtherLower37' 11.9" x 25' 1.9"Other
Listing Agents
Request More Information
Request More Information
Location
612 Taylor Cres, Ladysmith, British Columbia, V9G 1P8 Canada
Around this property
Information about the area within a 5-minute walk of this property.
Request Neighbourhood Information
Learn more about the neighbourhood and amenities around this home
Request NowPayment Calculator
- $
- %$
- %
- Principal and Interest 0
- Property Taxes 0
- Strata / Condo Fees 0

